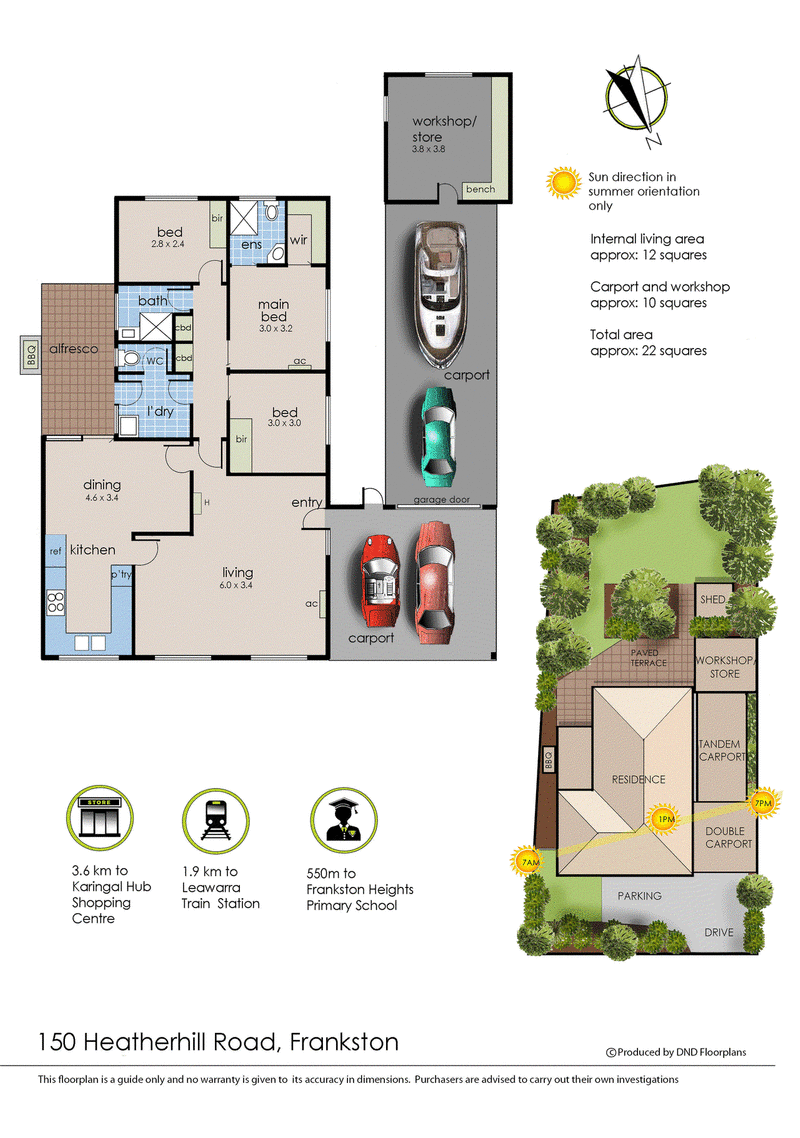$650,000 - $715,000
Lovingly refreshed and enhanced within 567sqm (approx.) of easy-care grounds, this 3-bedroom home has been designed for the utmost rest, work and play. Sleek finishes and far-reaching spaces allow for a satisfying family life, moments from schools, buses and the redeveloped Jubilee Park precinct.
Unassuming from the kerbside yet abundantly appealing in all corners of space and style, the home spreads into a vast lounge area with a gas furnace and split-system comforts, moving through to a reimagined kitchen with stone-look benchtops around a gas cooktop, oven and integrated dishwasher. Covered alfresco entertaining sits conveniently by the door, leading to a large rear yard with established greenery for the kids to play freely.
Three robed bedrooms lay along the hallway by a designer-look central bathroom, headlined by the main bedroom with its chic ensuite. Complete with a separate laundry and toilet, two sheds and off-street parking for five cars (three covered, two secure), it sits in a desired Frankston Heights locale, minutes from Monash University, Frankston Heights Primary, Mount Erin Secondary, Leawarra Station, Jubilee Park and Frankston CBD.
Did you know you can DOWNLOAD THE SECTION 32 and MAKE AN OFFER via the ASH MARTON WEBSITE - ashmarton.com.au
322 Nepean Highway, Frankston VIC 3199
03 9770 2828
JOSH WELLS
0467 483 021
