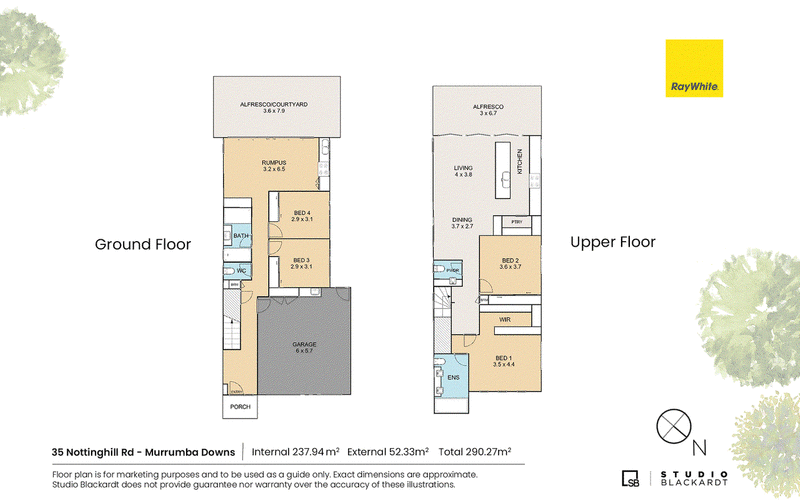Offers over $889,000
Positioned in a highly desired family community, this polished residence is both a superior entertainer and delightful family haven. Spread over a luxurious floor plan, the home offers exceptional living and entertaining options with a seamless flow to alfresco and a resort-styled outdoor area!
Immaculate landscaping and a modern facade provide a commanding street presence and a glimpse into the polished presentation that continues throughout the house. Sleek tiled floors and ducted air-conditioning underpin a neutral interior with a focus on relaxed living and desired family flexibility. A huge family and dining zone opens out at the rear of the home with superior natural light and cooling breezes enhancing year-round comfort. Those seeking further options to retreat will enjoy the huge sitting room on the lower level.
Occupying a generous footprint, the kitchen has been designed to handle multiple users simultaneously and provides impressive provision for easy catering. Exceptional storage wraps surround the zone with a handy appliance cupboard, huge walk-in pantry, stainless appliances and large gas stove also on offer; stone bench space is in abundance with breakfast bar seating available.
Step outside to an amazing outdoor area offering different zones for the best of resort-styled enjoyment. Seamlessly blurring the lines between indoors and out, stylish decking and tiles feature throughout the two private areas that offers both covered and sun-kissed spaces to unwind and entertain. There is spacious fenced yard for children and pets as well as a glorious in-ground swimming pool!
Four oversized bedrooms each include built-in wardrobes. The master occupies palatial dimensions and includes a huge ensuite with the refined fit-out offering floor to ceiling tiling and floating dual vanity. There are two additional bathrooms, one located on each level, and both offering the same high-end fit-out. Further extending flexibility, the living area on the lower level includes a plumbed kitchenette, external access and a private alfresco for those wishing to cater to dual-living.
Additional features include a huge laundry, massive external storage room, double garage and plenty of driveway parking.
Cementing the opportunity on offer is a location that delivers a highly regarded community feel and easy access to amenities. Sitting opposite lakefront and reserve, there are superb amenities at your door including multiple schools, dining and local shops with Westfield Northlakes and major transport corridors at hand.
• 330m2 block
• Double-level with exceptional presentation and modern fit-out
• Large open-plan living and dining plus separate lounge
• Massive chef's kitchen with walk-in pantry, exceptional storage, gas cooking and stone
• Immaculate alfresco including huge covered and open-air entertaining zones, fenced yard and in-ground swimming pool
• Four large built-in bedrooms with walk-in wardrobes; fifth bedroom with flexibility for dual-living
• Huge master with huge walk-in and large ensuite with exceptional fit-out
• Refined family bathroom with immaculate presentation
• Massive laundry/ducted air-conditioning
Disclaimer: Whilst every effort has been made to ensure the accuracy of these particulars, no warranty is given by the vendor or the agent as to their accuracy. Interested parties should not rely on these particulars as representations of fact but must instead satisfy themselves by inspection or otherwise. Due to relevant legislations, a price guide isn't available for properties being sold without a price or via auction. Websites may filter a property being sold without a price or via auction into a price range for functionality purposes. Any estimates are not provided by the agent and should not be taken as a price guide.

1/13 Discovery Drive, North Lakes QLD 4509
HAYDEN OWENS
0435434663
IMOGEN BINGLEY
0413632712
