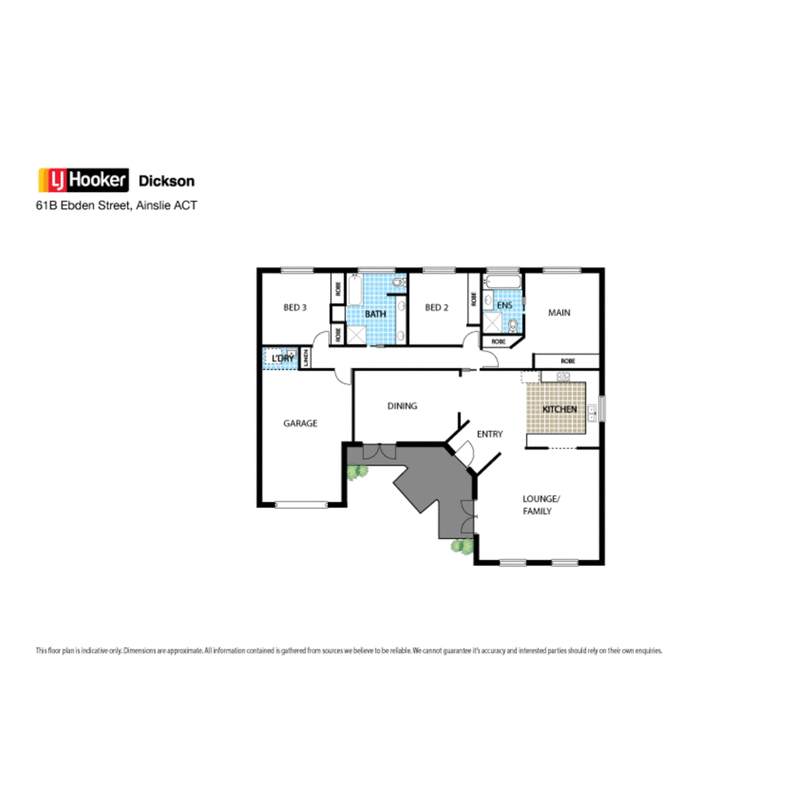Sold
Built in the year 2000 in keeping with the heritage houses in the street, this fabulous town residence is a short flat walk from the famous Ainslie shops.
There's plenty else to like about the location - schools and aged care services are in walking distance or just a short drive away. There is also easy access across parkland to Mount Ainslie Nature Reserve. The home itself is beautifully presented and features 9ft ceilings, gorgeous timber sash windows, a Jetmaster open fire place, north facing living areas and much more.
There's ducted evaporative cooling, LED lighting, a security system, a 3kw photo voltaic solar system (with 15 years left on the contract providing a feed in tariff of 45.7c/kw which stays with the house! ); attached garage (with internal access and automatic door) and the list goes on.
The house and gardens are beautifully presented and have a lovely feel. French doors lead off the ensuite and the lounge room onto a sunny paved courtyard which has a mains gas point for your BBQ. There are also French doors off the family/meals area and the main bedroom. The kitchen is large and well appointed and the ensuite was beautifully renovated in 2014.
Features:
- 3kw photovoltaic solar system (on the 45.7c tariff with 15 years left on the contract - which stays with the house)
- A short flat walk to the famous Ainslie shops, Mt Ainslie Nature Reserve, schools and aged care services or a short drive away.
- High ceilings, Jetmaster fireplace, timber sash windows and French doors
- Sunny paved courtyard
- Ducted evaporative cooling and security system
- LED downlighting
- Three bedroom, ensuite with two living areas
- Large, well appointed kitchen
- Attached garage with auto door, internal access and loft storage
EER 4.0
Have you got the BUG?
Join our propertybug email service for a first look at our new listings.
EER (Energy Efficiency Rating):

36 Woolley Street, Dickson ACT 2602
(02) 6257 2111
STEPHEN BUNDAY
0416 014 431
