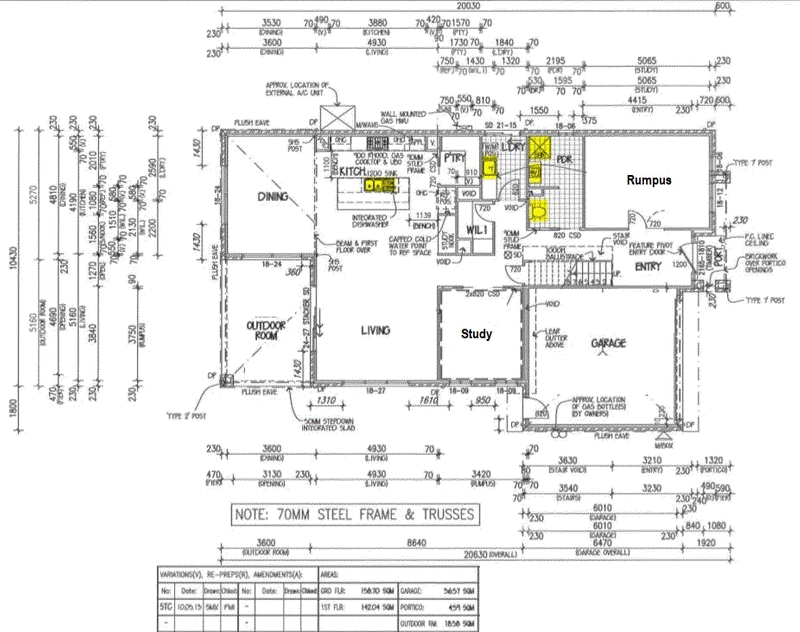For Sale By Negotiation
The owners have given me very clear instructions to get this property sold!!! and will look at all serious offers in writing! This home is below replacement costs! in the exact same estate Metricon (same builder) are advertising the same size home and land on R/E.com for $1,056,000 without all the inclusions like the Pool, Plantations shudders, Security screens, Solar and Ducted air that this home has! so why build when you can save well over $100k. Forget All previous pricing points! Built with every option available including steel framing.
This superbly created double level home on 600sqm of land has been crafted with excellence a key feature. Attention to detail is first class. The street presence of the home is that of stylish, edgy and modern. Rendered fencing framing a covered portico leads to a foyer of solid hardwood timber flooring that gives warmth throughout the entire lower level of the home.
Presenting with 5 spacious bedrooms plus study or home office. The Master Suite on the upper level is spacious and inviting. With an ensuite offering space and style, a walk in robe large enough for hers and a little for him, this is a truly relaxing retreat. The other 4 bedrooms are also on this level, 2 with walk in robes and 2 with built ins, all centered around a stylish family bathroom in keeping with the edgy design of the home. Also on this level are 2 walk in linen rooms with ooodles of storage. The entire upper level of the home has custom made plantation shutters throughout to complement these delightful rooms.
The lower level of the home is designed for living and entertaining on a grand scale. With stunning timber floors complemented by custom made plantation shutters, the spaces exude style and panache. From the foyer a large rumpus room for all manner of pursuits. Past the solid timber staircase, a home office, a powder room and not one but two walk in linen rooms. Through to the rear of the home to open plan living and dining adjacent a superb chefs kitchen. With a substantial 'island style' breakfast bar and tasteful cafe lighting, stone benchtops, glass splashbacks and first class cabinetry in abundance, this is a creative space that has no limits. Quality Technika stainless steel appliances, a gas cooktop with 5 burners and a fan forced oven, rangehood, microwave and dishwasher with a double fridge space adjacent a walk in pantry, ensures culinary delights that your friends and family will praise you for, are a given.
The living areas lead seamlessly through multi stack doors to the covered outdoor room that is a fully tiled and enjoyable space, with an open timber deck to one side adjacent a grassed area. Glass fencing leads to a superb in ground pool and fully paved pool deck with in-pool lighting.
To complete this stunning home is zoned ducted air conditioning throughout both levels, central vacuum system, prowler proof security to the lower level, and storage under staircase.
UPPER LEVEL
Master Bedoom, WIR & Ensuite
2 Bedrooms, built in's and ceiling fans
2 more Bedrooms, WIR and ceiling fans
Family bathroom
Upstairs Study Nook
LOWER LEVEL
Living/ Lounge room
Rumpus/ Media room
Family bathroom
Kitchen with Caesar stone bench tops & Technika appliances
Walk in pantry
Dining Room
Office or 6th Bedroom
Outdoor entertaining area
Swimming pool
Steel Frame Home
Solar Panels 5 KWA
2 Car Garage
Ducted air conditioning
Alarm System
Plantation shutters throughout the entire home
Security screens on all lower level
Vacuum Maid
House size 360.48SQM
Fully fenced block 600m2
Disclaimer
This property is being sold without a price and therefore a price guide can not be provided. The website may have filtered the property into a price bracket for website functionality purposes.
Disclaimer:
We have in preparing this advertisement used our best endeavours to ensure the information contained is true and accurate, but accept no responsibility and disclaim all liability in respect to any errors, omissions, inaccuracies or misstatements contained. Prospective purchasers should make their own enquiries to verify the information contained in this advertisement.

76 Racecourse Rd, Ascot QLD 4007
07 3107 6888
TONY MCLOUGHLIN
0414 848 938
