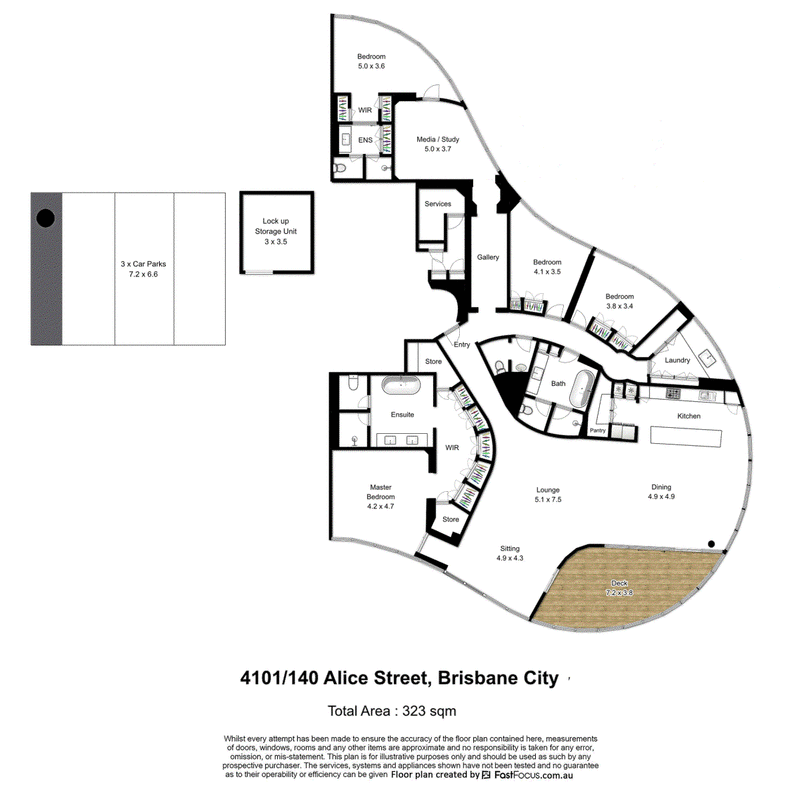For Sale
Reminiscent of penthouses in New York or London and harnessing views so often reserved for iconic city landmarks, this sprawling 323m2 penthouse sits truly in a class of its own.
Boasting the prized north-east corner position of the prestigious Abian Residences and encased by floor-to ceiling glass, the home captures 270-degree panoramas that stretch across the Brisbane city skyline, river, Story Bridge and Kangaroo Point Cliffs.
Opulent laser-cut Italian Travertine, Calacatta natural stone and the finest European inclusions create a sublime contemporary ambiance, while the expansive multi-winged floor plan delivers the luxury of house-like proportions, privacy and versatility.
Defined by its distinctive curvilinear design, each space flows effortlessly to the next, creating a sense of openness throughout the main living and entertaining wing. For art connoisseurs, two galleries flow from the main entrance offering over 10 linear meters to showcase your finest works. Meanwhile, those who prefer to prepare their masterpiece in the kitchen have a spectacular bespoke design and top-of-the range Miele appliances to work with!
Entertain alfresco-style while soaking up glorious vistas on the all-weather outdoor, timber-decked terrace; or retire to your private hotel-inspired master bedroom wing with ensuite and custom dressing room fit for Hollywood royalty.
The third wing of the penthouse has been designed for either guest living quarters or independent children, offering private bedroom with ensuite, walk-in robe and media room. Line the adjoining gallery walls with artwork or create a private library space.
The fourth wing completes the penthouse. The oversized laundry with an abundance of storage. Both the third and fourth bedrooms with spacious wardrobes each with custom fitted joinery, the main bathroom with shower, built-in bath and separate powder room.
The residence has three side-by-side car parks on basement level two, as well as the only double sized lockable storage facility.
From the moment you arrive at the building's grand foyer, you are greeted with ultimate luxury. The formal sitting room and meeting room are complimented by Abian's unique 24 hour concierge. With staff available for everything from mail delivery to dog walking, dry cleaning and apartment cleaning services.
The level two health club offers 6 star fully equipped gym, day spa with one-of-a-kind Turkish Hammam and steam room, sauna and wellness cold plunge pool. The 20m dual lane temperature regulated pool and spa facilities are perfect for relaxation and fitness.
And as for the location, everything is literally on the doorstep. From your very own backyard in the Botanic Gardens with running and walking tracks, some of Brisbane's finest dining options with the renown Eagle Street Pier precinct, Queen Street Mall and future shopping and retail in the highly anticipated Queens Wharf development. On those break away weekends, enjoy easy access to the Gold Coast via M1 (55 mins), less than two hours to Noosa and under 15 mins to Brisbane International Airport via Clem 7 tunnel.
Additional highlights include:
- Ducted air conditioning
- Kitchen with butler's pantry, Calcatta Natural stone kitchen benchtops and splashback and 2 Pac soft close joinery
- Miele touch-to-open appliances; two conventional ovens, steam oven, microwave
- Double integrated touch-to-open Miele fridge
- Knock-to-open integrated Meiele dishwasher
- Commercial grade ZipTap with hot, cold and sparkling water
- C Bus lighting control throughout
- Custom automated drop down glass racks
- 9 foot ceilings throughout
- Floor-mounted power points to living area
- Electronic block out blinds and sheers to all bedrooms
- Custom cabinetry to master bedroom and bedroom walk-in robes
- Bidet to ensuite
- Laser cut, book matched Italian Travertine flooring
- Custom Giorgetti light fitting
- Flos Design flush-mounted lighting throughout
- Custom designed Travertine benchtops, walls and cupboards to bathrooms
- Control room with in-built safe
- All internal structural columns concealed
- Double size 3 x 3.5 enclosed lockable storage cage
With this address you are not only investing in a magnificent bespoke home, but a distinctive lifestyle and never-to-be-built-out piece of Brisbane's stunning landscape. Viewing is a must.
Disclaimer:
We have in preparing this advertisement used our best endeavours to ensure the information contained is true and accurate, but accept no responsibility and disclaim all liability in respect to any errors, omissions, inaccuracies or misstatements contained. Prospective purchasers should make their own enquiries to verify the information contained in this advertisement.

27 Logan Road, Woolloongabba QLD 4102
0404 056 564
JAMES MCKINLAY
