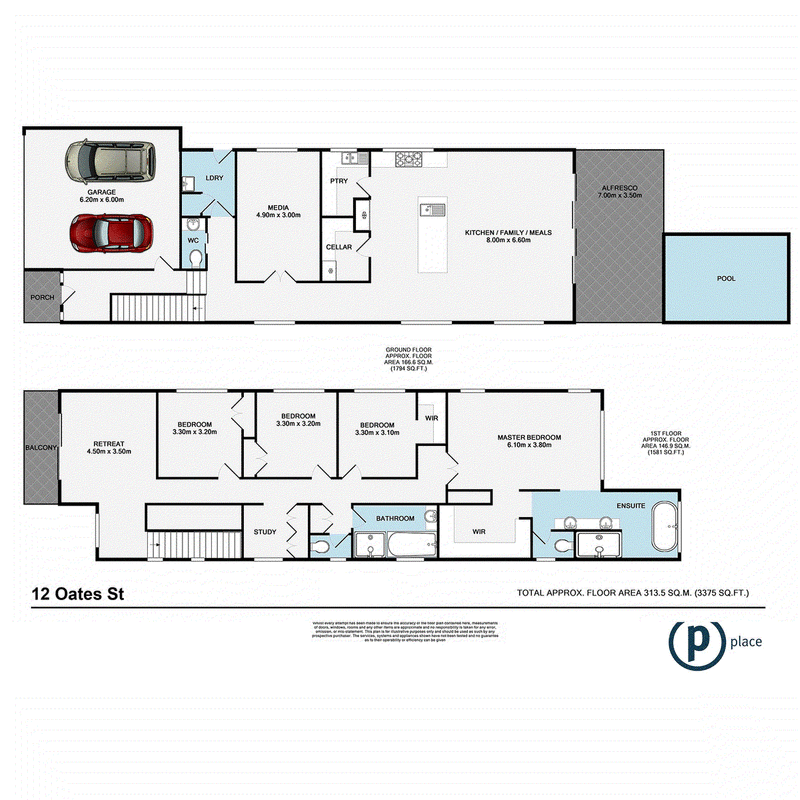For Sale
Pairing sophisticated contemporary design with outstanding family space and versatility, this striking new residence boasts an elevated position in the heart of Kedron's exclusive Padua precinct.
From its grand entryway to the impressive 339m2 of internal floor space with multiple living and entertaining zones, the home's proportions are bound to captivate.
The quality build by Inner Six Developments showcases a contrasting black and white colour palette, with warm timber accents and elegant feature wall panelling. Stunning Brushed Onyx Bamboo flooring spans each level and is enhanced by oversized windows infusing the interior with northern natural light.
The expansive ground level presents the ultimate communal family and entertaining hub, with an effortless connection between its indoor and outdoor spaces.
A gourmet kitchen featuring stone benchtops and Westinghouse stainless steel appliances is accompanied by a huge butler's pantry and magnificent glass walk-in wine cellar.
Outside, a glass-framed saltwater swimming pool is surrounded by low-maintenance lawns and a covered alfresco area with integrated Cordon Bleu barbeque.
Promising the best in family functionality, privacy and harmony, the home boasts a separate media room, integrated study and spacious additional upstairs living area with balcony and glorious district outlooks.
The upper level also hosts four generous carpeted bedrooms including the opulent master with a unique customisable walk-in dressing room and huge ensuite.
Additional property highlights include:
-Easy-care landscaped 474m² grounds with secure rear yard
- Zoned ducted air-conditioning
- Kitchen with long island breakfast bar, window splashback, Westinghouse 5 burner gas cooktop, 900mm oven and dishwasher; Vintec wine fridge
-2 superb floor-to-ceiling tiled bathrooms with stone top vanities; freestanding bathtub and three shower heads in ensuite
- Ground level guest powder room
-Designer pendant light
- Excellent sized laundry with access to private drying court
-Abundant storage throughout
-Rheem instantaneous hot water system
- Double remote integrated garage
Located in a peaceful street just 8km from the CBD, this exceptional new address is moments from the local Coles Shopping precinct, cafes, northern busway, scenic parkland, walk/ bike-ways, Westfield Chermside, the Clem Jones Tunnel, Airport Link and other arterial roads.
It also sits within walking distance of highly regarded local schools including Padua Boys College, Mt Alvernia Girls College and St Anthony's; with swift access to other elite Brisbane schools.
Disclaimer
This property is being sold by auction or without a price and therefore a price guide cannot be provided. The website may have filtered the property into a price bracket for website functionality purposes.
Disclaimer:
We have in preparing this advertisement used our best endeavours to ensure the information contained is true and accurate, but accept no responsibility and disclaim all liability in respect to any errors, omissions, inaccuracies or misstatements contained. Prospective purchasers should make their own enquiries to verify the information contained in this advertisement.

27 Logan Road, Woolloongabba QLD 4102
0404 056 564
JAMES CURTAIN
0404 056 564
TOM UHLICH
