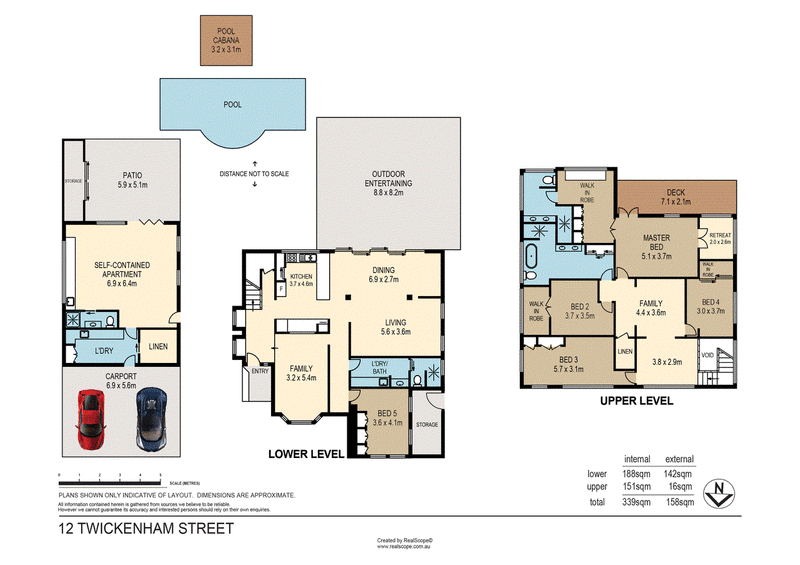FOR SALE
Expertly crafted with plenty of personality, this five-bedroom Queenslander, set on a rare and flood-free 1,227sqm allotment, grows and adapts to your family's needs. Complete with a magnificent in-ground swimming pool, Insta-worthy interiors, a separate self-contained studio and incredible entertainment options, this dual-level home is a true masterpiece for the discerning buyer.
Tucked away on one of Chelmer's exclusive tree-lined avenues, 12 Twickenham is nestled amongst established residences and is given spectacular street appeal by its grand façade, rose-dotted pathways and white picket fence. Blossoming jacarandas and a fairy-lit leopard tree also make an extraordinary impression.
Effortlessly fusing heritage grandeur with contemporary style, the abode has been reconfigured by the acclaimed interior design studio Rylo Co. Inside, you will find exquisite details such as lovingly-restored original timber floors, lofty ceilings, leadlight windows, VJ walls, plantation shutters and a timber staircase with glossy black balustrades. A fresh colour palette creates an airy and bright setting, while Anna Spiro wallpapered feature walls promise to enchant buyers with an eye for design.
While this glorious family home might be incredibly aesthetically pleasing, it has been designed with ease-of-living in mind.
Flowing from the welcoming entryway, a lavish living room is accompanied by a spacious open-plan family and dining area that is wonderfully comfortable. Hosting here is an entertainer's dream. A light-flooded kitchen is the perfect place for the pottering cook, with fresh herbs, a breakfast bar, a servery window, ample cupboard storage, a Billi filtered water system and a fridge designed to fill a celebratory ice bucket in two seconds flat. A suite of new European appliances includes a Bosch oven and steam oven tower with matching induction cooktop, as well as a Miele dishwasher and a drinks fridge to keep champagne at the ready.
Drift seamlessly through a vast, glass sliding door into the Queensland dream: a fully-fenced backyard, which is as much about the little one as it is the older residents. Children on scooters circuit the flat pavers hugging the house or maybe bring the bat and ball onto the artificially-turfed cricket pitch, while grown-ups relax in front of the outdoor fireplace. The home's outdoor hearth is surrounded by integrated bench seating and is behind the privacy of an established leafy hedge, flowing onto a second outdoor dining space. An in-ground swimming pool and a green-shrouded cabana with a fan allows you to cool off after a day basking in the warmth.
Finishing the ground level is a separate dwelling with a laundry and a full bathroom, as well as a fifth bedroom that can serve as a home office for cyber commuters. The versatility of this completely distinct space, with direct entry from the carport, will grow with your family's needs. It can be a study, an Airbnb, a nanny's quarters, the headquarters of your start-up, a place for your elderly parents or a teenager's retreat – the choice is yours entirely.
Upstairs, a sizeable family room and library leads to an ensuited master retreat encompassing an oversized walk-in robe, a private verandah and a double-vanity ensuite. A linked study can also double as a nursery, depending on your needs.
A huge main bathroom with a stunning feature leadlight window frames a clawfoot tub with a skylight to watch the moon and stars as you soak. This space, which boasts an original rattan linen press, services three additional bedrooms; two with fully decked-out walk-in robes and one with a substantial built-in robe.
Presented with a dual carport and an abundance of storage, the property also includes air-conditioning, ceiling fans, 12-kilowatt solar power, ducted air-conditioned MyAir upstairs and split-system air-conditioning on the ground floor, a hot water system, rainwater tanks, an irrigation system, a barn door-adorned shed from which to maintain your veggies and roses, smart-phone connected security cameras and an abundance of storage.
A stone's throw from the coveted dining and shopping of the Honour Avenue precinct, this phenomenal residence is between the Chelmer and Graceville train stations and a blissful dog-walk from the Sherwood Arboretum. Indooroopilly Shopping Centre, UQ's Saint Lucia campus and the soon-to-be-reimagined Graceville Riverside Parklands precinct are also right on your doorstep.
Falling within the Graceville State School and Indooroopilly State High School catchment areas, this sensational home is also a short drive from Saint Aidan's Anglican Girls' School, Brisbane Boys' College, Ambrose Treacy College, Saint Joseph's Catholic Primary School and Christ the King Catholic Primary School. Do not miss this exciting opportunity – call to arrange an inspection today.
Disclaimer
This property is being sold by auction or without a price and therefore a price guide cannot be provided. The website may have filtered the property into a price bracket for website functionality purposes.

10 James Street, Fortitude Valley QLD 4006
0438 767 377
ANN-KARYN FRASER
0419 708 094
