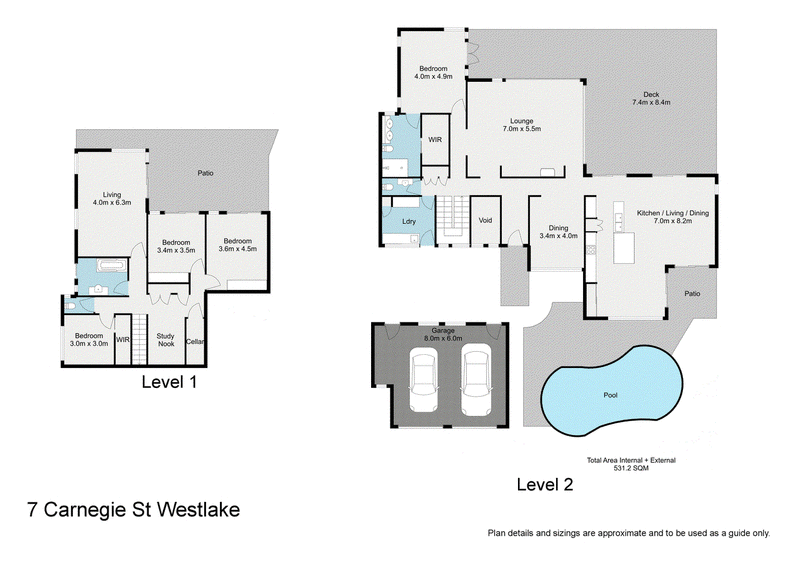Offers Over $1,480,000
An extraordinary fusion of contemporary design and modern luxury, this truly unique four-bedroom home rests high above the Brisbane River on a private 976m2. Offered for the first time in over 25 years, the classic elements of this residence have been embraced and preserved whilst also being respectfully updated to meet the needs of a modern family. This dual-level property will impress with its enviable river views, spacious interiors and premium finishes.
Surrounded by landscaped gardens ensuring glorious privacy, buyers will truly appreciate the picturesque setting of this home alongside the Brisbane River. Capturing refreshing breezes and a spectacular north-to-north-east-facing aspect, this position is set to deliver incredible sunsets as you relax or entertain on the sprawling entertainer's pavilion at the rear of the home.
Whilst this residence is perfect for a family, for those moving into their later years and expecting their children to leave the nest, the floor plan of this home is also a smart choice. With all the necessary elements of the home on the entry level, living without stairs is possible, with the lower level delivering wonderful separation for older teenagers, overseas guests or extended family.
The ambience of this home is palpable from the moment you step through the elegant entrance and embrace all the glory unfolds before you. The entrance resembles that of a calming holiday retreat with its landscaped pond and lush greenery framing an elegant New Guinea rosewood pivot door. As you step into the home your senses will be treated to a mix of textures and colours – an earthy mix of brick feature walls, warm timber floors and crystal clear glass. Your eyes will be drawn to the soaring cathedral ceilings with exposed natural timber beams, wide open spaces that reveal incredible riverside views, all revered features of this home. The design of the floor plan is cleverly intentional, with expansive sliding stacker doors and floor-to-ceiling glass window bays designed to invite the riverside ambience in at every turn, capture natural light and direct every breeze.
The magnificent glass surrounds of the 80m2 entertainers pavilion crosses almost the entire rear of the home, embracing the river from every aspect and flooding multiple living spaces with natural light. Contemporary sliding stacker doors remove all barriers to the indoor/outdoor flow of the home, opening the generous lounge with romantic fireplace, and state of the art kitchen to all your guests. You will never miss a minute of the action.
Entertainers will also appreciate the less formal open-plan living and dining areas which surround a sensational gourmet kitchen. Boasting thoughtfully presented design by award winning Kitchen designer Kim Duffin, this kitchen will excite the most discerning chef. Complemented with sleek streamlined touch sensitive cabinetry, a full suite of quality appliances, scratch and heat resistant Dekton Cosentino porcelain benchtops, a smoky glass mirror splashback and an in-sink garbage disposal, this superb culinary space is a modern masterpiece.
Linked to the rear timber deck and with amazing river views is a luxurious master ensuite. This spacious parents retreat encompasses a walk-in robe and a glamorous ensuite for that indulgent feel. Completing this level is a newly designed laundry with immediate access to the outdoors.
The new owners will surely appreciate the beautifully landscaped gardens, with incredible wired-in lighting to make those evening events spectacular after the sun goes down. This home can be your private sanctuary or party central! A riverside firepit with surrounding bench seating is perfect for a cool winter's afternoon. An additional entertaining area also takes in an expansive in-ground swimming pool that will keep the family cool all through the long summer months ahead. A securely fenced and monitored grassed yard provides ample space for children and pets to roam.
Allowing residents to enjoy a sense of privacy, three additional bedrooms are situated downstairs; two include built-in robes while another boasts a walk-in robe. Ideal for teens and young adults, this lower level also features a functional main bathroom, a study nook and a huge media room that can serve as a fifth bedroom. Another patio opens from the media room, inviting you relax in style and admire the exceptional setting.
Presented with a slew of spectacular features and boasting a wide 25m river access, the home also includes a wine cellar, laundry and secure dual garage. Other highlights include, ceiling fans throughout, reverse-cycle air-conditioning, an intercom system, NBN connection and a smartphone-monitored security system.
A leisurely stroll from Mount Ommaney Bushland Reserve's popular walking tracks and moments from McLeod Country Golf Club, this sophisticated property is a quick drive to the Mt Ommaney shopping precinct and an array of shops and dining options.
Falling within the Jamboree Heights State School and Centenary State High School catchment areas, this brilliant residence is also a short drive from Good News Lutheran School, Saint Aidan's Anglican Girls' School and Our Lady of the Sacred Heart Catholic Primary School.
Disclaimer:
We have in preparing this advertisement used our best endeavours to ensure the information contained is true and accurate, but accept no responsibility and disclaim all liability in respect to any errors, omissions, inaccuracies or misstatements contained. Prospective purchasers should make their own enquiries to verify the information contained in this advertisement.

389 Honour Ave, Graceville QLD 4075
(07) 3379 4311
KAREN SIMONS
0415 992 027
