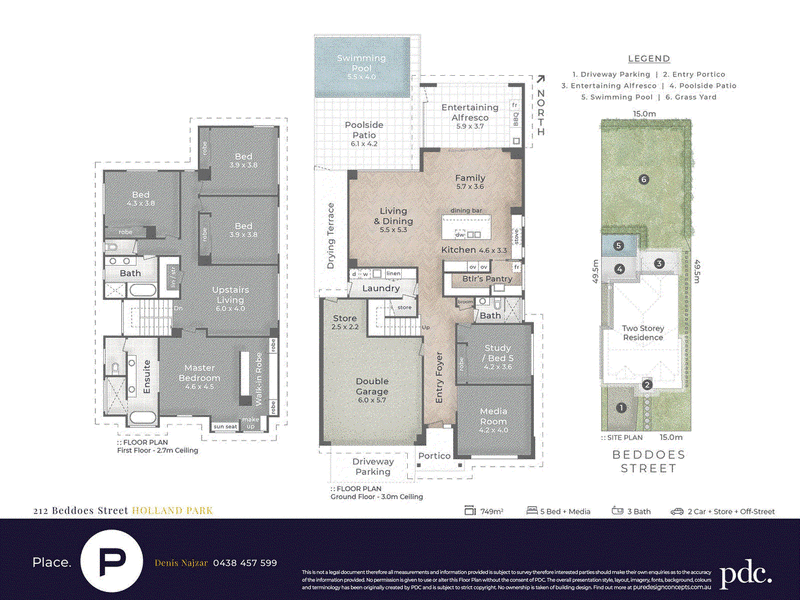Price By Negotiation
'Homestead', a brand new custom home by ion Property Development, unveils a high-calibre build and fine craftsmanship on a spacious 749sqm allotment.
Exuding exquisite style and a timeless aesthetic, the residence boasts three living spaces and an open design that invites abundant natural light and views across neighbouring greenery to the hillside and mountains.
The property's bespoke detailing is displayed through natural oak chevron flooring, exposed timber beams, VJ panelling and 3-meter high ceilings.
The ground floor is home to a free-flowing lounge and dining area, interconnected with the poolside entertaining zone and gorgeous kitchen, featuring Neff appliances, natural Dolomite stone and a large butler's pantry.
Lounging and entertaining can be enjoyed indoors or on the alfresco terrace, complete with an outdoor kitchen and views across the flat 320sqm backyard. The magnesium pool provides the perfect retreat from the summer heat and adds to the home's peaceful atmosphere.
A downstairs media room and upstairs family area create additional living space, ideal for kids.
Five spacious bedrooms, or four bedrooms and a ground-floor study, are serviced by three luxurious bathrooms. All the bathrooms feature ABI tapware; two include dual vanities and relaxing baths. The opulent master suite has a window seat to take in the views, an open ensuite, and a large walk-in robe with a makeup table.
Additional property highlights:
- Natural Dolomite stone throughout the kitchen and splashbacks
- Porcelain farmhouse sinks in the kitchen and butler's pantry
- Neff 90cm induction cooktop, rangehood, int. dishwasher and dual steam/combi ovens
- Outdoor kitchen with a built-in Napoleon BBQ and Schmick bar fridge
- Five bedrooms (or four bedrooms and a study) with premium carpet and built-in robes
- Master with pendant lighting and a makeup table with an LED touchscreen mirror
- Laundry with storage, outdoor access and mudroom drop zone
- Oversized garage with extra storage and epoxy flooring
- 3-metre ground floor ceilings; 2.7-metre first-floor ceilings
- 2Pac cabinetry with Blum soft close hardware; Passio interior handles
- 18kW My Air 8-zoned ducted a/c system; Bosch alarm system
- Maintenance-free aluminium fence; certified TifTuf premium turf
The house is positioned in a quiet street only 15 minutes from the CBD. Cavendish Road State High School is 800m away, and children are within walking distance of Seville Road State School, parks, playgrounds, Holland Park Library and bus stops. Offering exceptional convenience, private colleges, Griffith University, Pacific Motorway, and shopping centres are all nearby.
Council Rates: $747.30 per quarter excl. water/sewer.
Rental Appraisal: $2,000 to $2,200 per week.
Disclaimer
This property is being sold by auction or without a price and therefore a price guide can not be provided. The website may have filtered the property into a price bracket for website functionality purposes.
Disclaimer:
We have in preparing this advertisement used our best endeavours to ensure the information contained is true and accurate, but accept no responsibility and disclaim all liability in respect to any errors, omissions, inaccuracies or misstatements contained. Prospective purchasers should make their own enquiries to verify the information contained in this advertisement.

27 Logan Road, Woolloongabba QLD 4102
0404 056 564
DENIS NAJZAR
0438 457 599
ANDY CHEN
0435 903 657
