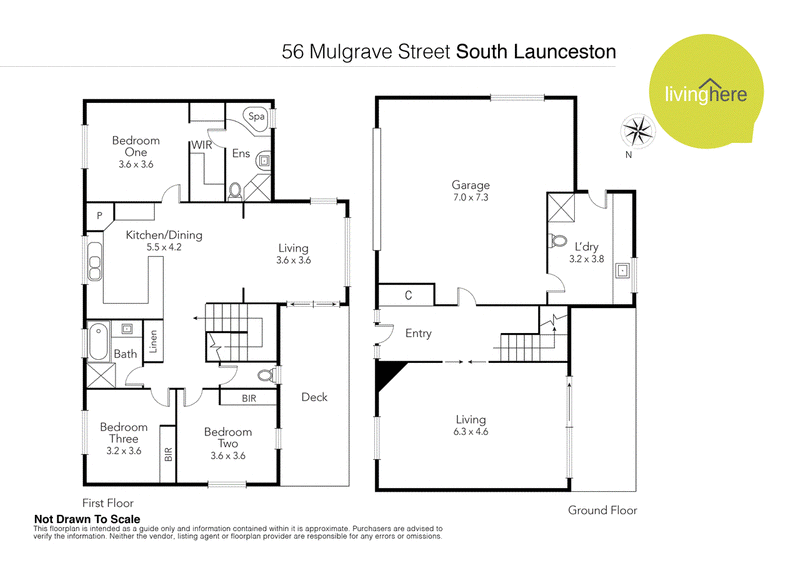Offers over $645,000
It is not often, in a suburb filled with early 1900s houses, that you find a home with three bathrooms, a double car garage, two large living rooms and a deck oriented to the view. The property at 56a Mulgrave Street provides all of these and more.
Originally a 5 bedroom home but with two of these converted into a large second living space, this now three bedroom home has a bathroom dedicated to each, including a principal suite with walk-through robe and ensuite.
A quality blackwood kitchen, with peninsula and stone benchtops connects to the upper floor dining kitchen and elevated outdoor deck whilst the downstairs living room is set up as a media room or rumpus room for the family.
An oversized double garage connects to the laundry which in turn has direct access to the rear yard.
Walking distance to the park, Launceston General Hospital and CBD, this is a home that is both well-equipped and well located,
Prominent features of this property include:
• Three bedrooms all with storage and three comfortable bathrooms
• Two internal living spaces and a large deck overlooking South Launceston
• Blackwood kitchen with stone benchtops and built-in appliances
• Large double garage and easy access to the rear yard
• Private internal lot with potential for low-maintenance lifestyle.
Contact Thomas today to discuss this property further.
25 Invermay Road, Launceston TAS 7250
THOMAS BAIRD
0400247272
