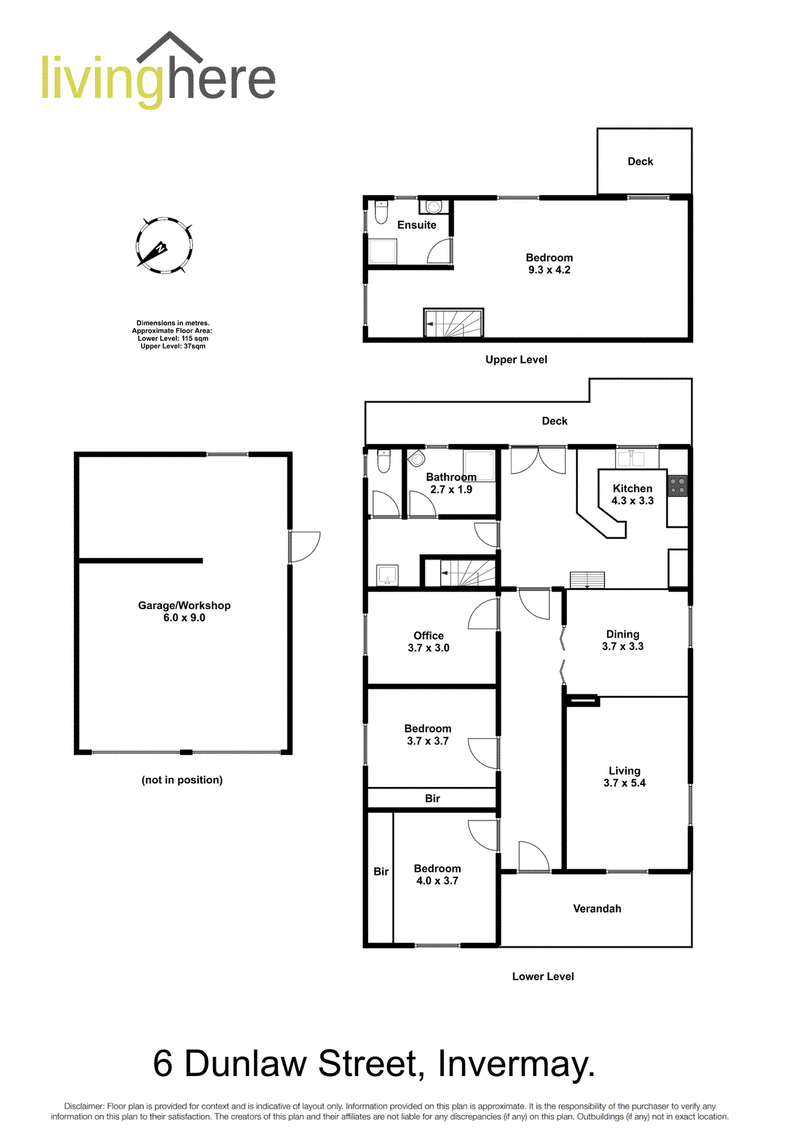$590,000
This property sits at the end of a quiet cul-de-sac in Invermay, Launceston's rapidly changing inner-suburban precinct. This four bedroom home spread across two levels provides a balance between historic homes and a series of more modern alterations including the installation of a second story and bathroom.
The principal bedrooms on the lower level both enjoy original hardwood floors and a full wall of built-in storage whilst the third bedroom has a dedicated study nook area.
The living spaces have been opened up to create a series of open and connected rooms that flow from the timber and tiled kitchen, through the dining room and into an elevated and oversized lounge room.
The upper floor contains a suite-like room with its own dedicated ensuite bathroom and a private deck that opens off the oversized bedroom.
A large double garage with additional storage and workshop space set amongst established gardens completes this offering.
NOTE: The garden sheds are not part of this sale.
Property Features
• Built in 1924
• Land size 739m2
• positioned in a quiet cul de sac
• original timber flooring throughout with plush carpet in bedrooms
• master bedroom with high ceilings and wall to wall built-in storage
• huge lounge one step up from the dining room with a glass in between
• bathroom with shower over bathtub with separate wc
• up stairs bathroom with ensuite bathroom and private balcony
• backyard fully secure side access to huge garage
Contact Terri today for more information.
25 Invermay Road, Launceston TAS 7250
TERRI REYNOLDS
0408696161
