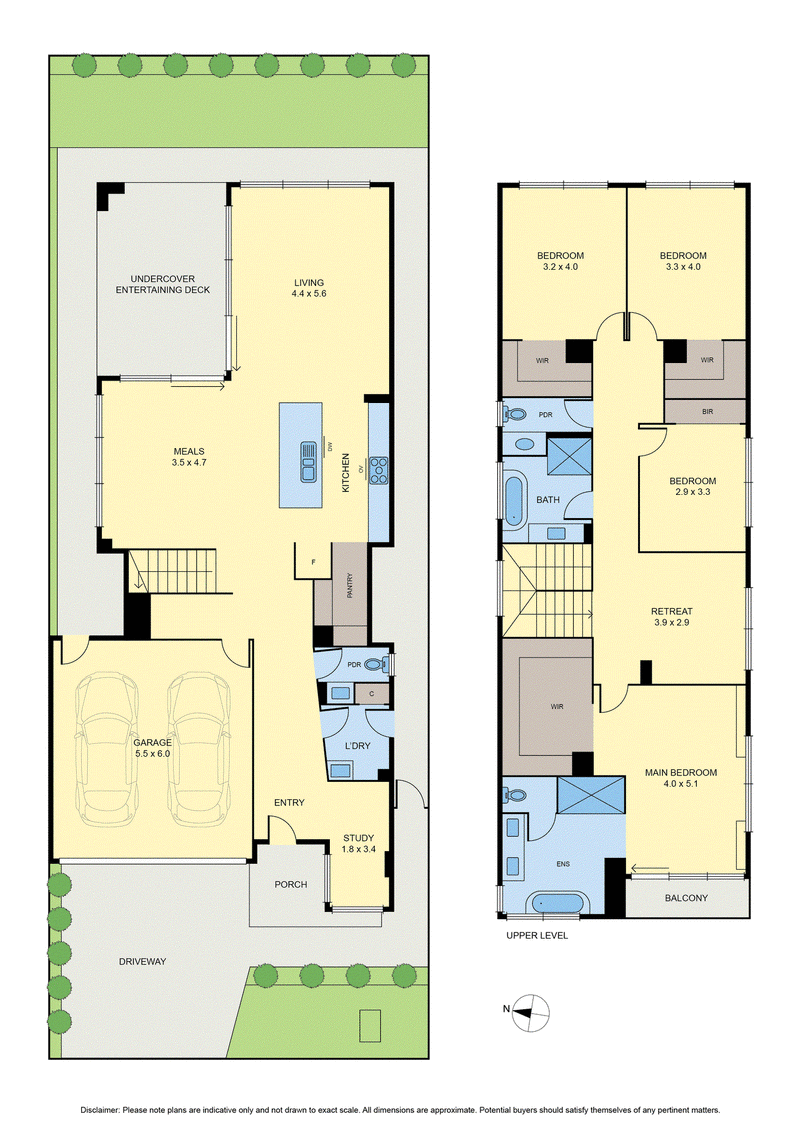Auction
SOLD
Raphael Houston proudly presents...
Defined by its striking geometrics, this instantly appealing family home combines fashion and function, giving priority in every space and aspect to comfortability and convenience while remaining undeniably sophisticated.
The indoor-outdoor divide is rendered irrelevant as the sweeping open spaces of the living & dining domain link to the undercover terrace through large sliding doors to create an iconic gallery entertaining space.
Serving with style, the gourmet kitchen stands encased in white stone, boasting a waterfall island with breakfast bar, walk-in pantry, pendant lighting, and a vogue monochromatic palette echoed throughout.
Residing on the first floor are two bedrooms with WIR, one bedroom with BIR, and a princely master suite comprising an enormous WIR, sunset balcony, and private bathroom boasting standalone tub, floor-to-ceiling tiling, oversized shower, and the same uncompromising attention to detail as found in the main bathroom.
Complete with 8.5kva 23-panel solar system, study, double garage with internal access, refurbished decking, and epoxy garage floors, this home includes refrigerated heating& cooling, and smart-lighting throughout.
An 8-minute drive to Donnybrook station and 10-minute drive to Merrifield SC will coincide with a 10-minute walk to a new shopping complex, due for completion early 2023.
Highlights
Multiple entertaining areas
Seamless indoor-outdoor connections
Gourmet stone kitchen with walk-in pantry
Generous dimensions throughout
8.5kva 23-panel solar system
Study & upstairs retreat
Double garage with internal access
Refurbished decking
Epoxy garage floors
Refrigerated heating & cooling
Smart-lighting throughout
Opulent master suite with sunset balcony

283-285 Sydney Road, Coburg VIC 3058
RAPHAEL CALIK-HOUSTON
0404890888
TAYLA BURR
0431307501
