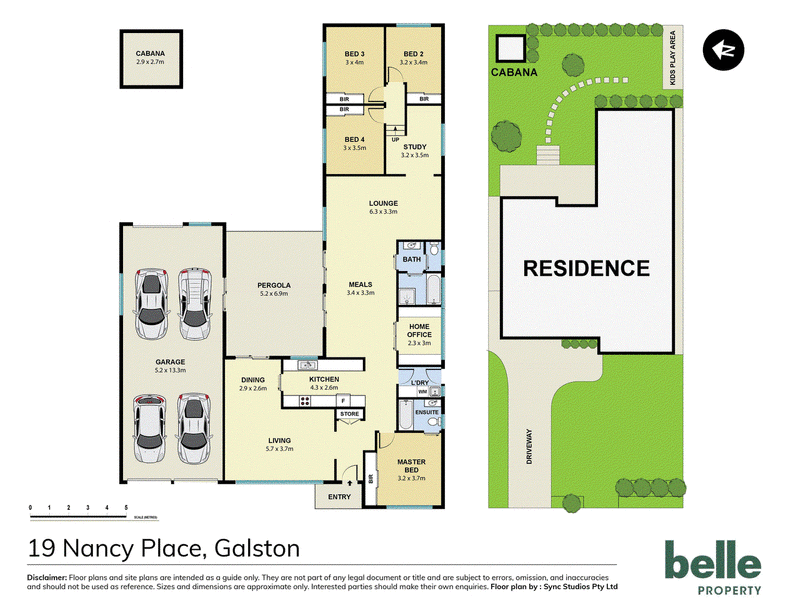SOLD $1,650,000
This spacious and functional property located in a highly sought-after pocket in Galston has it all! The spacious home has 4 bedrooms plus study and 3 living areas leading out to the undercover alfresco set on approx. 1038m2.
Stepping inside the home, you are greeted by the entry where you can kick off your shoes and leave the daily grind behind. To the right of the entry sits the lounge and dining rooms with external access to the alfresco, perfect for when you are looking for a quiet space within the home.
Centrally located in the middle of the home is the large family room, meals and kitchen area which is light filled, with sliding doors leading onto the back yard. The kitchen has French provincial accents within the cabinetry and tapware. It also includes an electric oven and stove, split pantry with sensor lighting, breakfast bar and plenty of storage. Through the kitchen is the study with dedicated cabinetry making working from home a breeze.
Continuing through the home are the 4 bedrooms, master with bath ensuite. The 3 rear bedrooms share an independent study/children's retreat area perfect for each member of the family to have their own space. All 4 bedrooms have built-in wardrobes and garden vistas.
The property has ducted air conditioning throughout, ceiling fans in the bedrooms, garaged parking for 2 cars flowing through to a large rear workshop area. The rear yard offers large open space for entertaining leading up to the grassed yard ready for the children to run.
With everything that Galston has to offer you can leave the car at home and walk to the local schools, shops, RSL, and transport. With the highly popular Fagan Park down the road you will be able to walk the dogs or take the kids for a play at any time with ease. This property is a pure gem and is sure to impress!

10/3-9 Terminus Street, Castle Hill NSW 2154
02 9899 7997
CAROLYN WHEATLEY
0407 120 483
KASEY FYFE
0405 068 436
