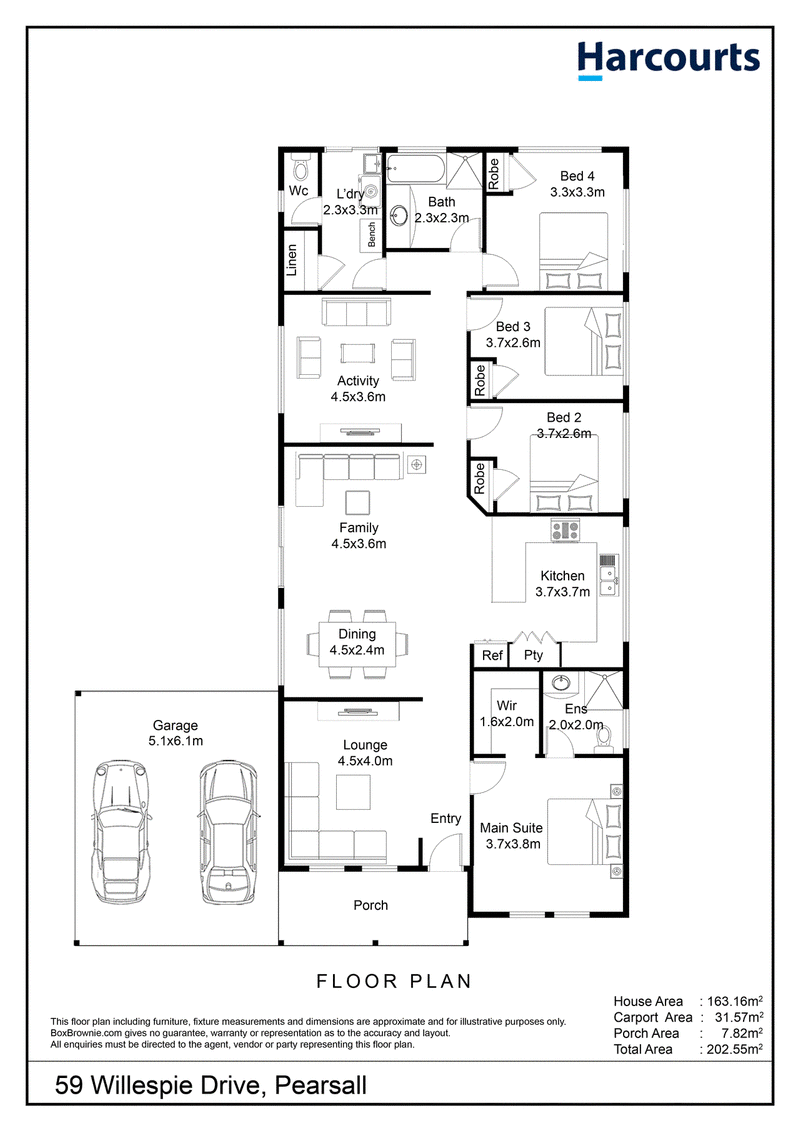$599,000+
There is something very special about this charming 4 bedroom 2 bathroom home that will keep everybody happy with its functional floor plan, stylish renovations and a sense of overall contemporary comfort.
Warmly welcoming you inside is a carpeted front lounge room with a gas bayonet for winter heating. Also next to the entrance is a spacious master-bedroom retreat, complete with a walk-in wardrobe and a revamped ensuite bathroom with a rain shower, vanity, toilet and heated towel rack.
High ceilings and low-maintenance "scratch-proof" timber-look floors grace a central open-plan family and dining area that incorporates a stunningly-modernised kitchen into its practical design. The latter oozes quality in the form of sparkling stone bench tops, a breakfast bar (for casual meals), ample storage options, an appliance nook, tiled splashbacks, an integrated range hood, a Bosch Induction cooktop, an oven of the same brand and a stainless-steel Bosch dishwasher for good measure.
Servicing the three minor bedrooms - all with their own built-in robes - is a large activity/television room, hidden behind a gorgeous French door. Accessible via the main living zone, the pitched rear patio-entertaining deck is huge and has an outdoor ceiling fan, as well as a lovely view of the backyard lawns. There is even a cubby house for the kids, around the corner.
The residence is impressively situated only footsteps away from the beautiful Willespie Park and finds itself nestled very close to Pearsall Shopping Centre and its fantastic IGA supermarket, as well as the local pharmacy and the Pearsall Medical and Dental Centre. Pearsall Primary School is also nearby, as are a host of public-transport options. It's exactly where you want to be living!
Other features include, but are not limited to:
- Bull-nose verandah entry deck - with café blinds and tree-lined inland views
- Additional gas bayonet, in the family room
- Stylish light fittings to the dining area
- Easy-care wood-look floors
- Carpeted bedrooms
- Light and bright main family bathroom with a rain shower, additional shower-hose and a separate bathtub
- Light-filled laundry with a walk-in linen press, over-head and under-bench storage space, tiled splashbacks, a separate 2nd toilet and external/side access
- Ducted-evaporative air-conditioning
- Security-alarm system
- Feature skirting boards
- NBN internet connectivity
- Foxtel connectivity
- Gas hot-water system
- Reticulation
- Neat and tidy front-yard lawns
- Remote-controlled double lock-up garage with a side storage area and access to the rear
- 577sqm (approx.) land size
- Built in 2001 (approx.)

3/49 Boas Avenue, Joondalup WA 6027
(08) 9300 3344
KIRRILY MACRI
0431190610
