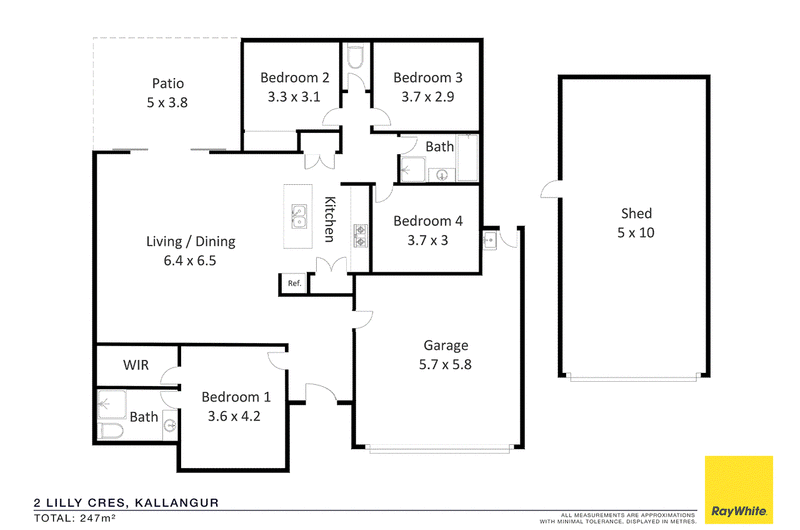Price By Negotiation
Expertly crafted for the modern family, this spacious and stylish home will feel more like your very own resort-inspired haven, far removed from the hustle and bustle of everyday life. You will love to kick back and relax on the covered patio.
Complete privacy is achieved due to the varying height differences of the neighboring properties - meaning you have nothing but views to the surrounding tree-tops!
The single-story layout is centered around the open-plan kitchen, dining, and living room with on-trend ceramic tiles throughout and direct access to the patio and deck. For the avid cook, sweeping laminate kitchen benchtops await plus there's a walk-in pantry, a center island, a Chef gas cooktop and oven, and a Fisher & Paykel dishwasher. A great bonus for parents is the fact you can watch the kids play in the backyard from the kitchen!
All four bedrooms are generous in size including the main bedroom with a walk-in robe and an en-suite. The guest bedrooms have built-in robes and are serviced by the main bathroom and there's ducted air-conditioning throughout.
Completing the layout is a double garage complete with professionally epoxied floors and a laundry area, while the long list of features also includes a large 5x10m shed with roller door access.
The wrap-around yard is fully fenced and gated ensuring absolute peace of mind with several fenced and secure play areas for the kids and plenty of room for the adults to indulge in a life of utter luxury.
The Freshwater Reserve and Lillybrook Shopping Village are both only a short walk away plus you're also within easy reach of schools, Westfield North Lakes, Kallangur train station, and the M1.
Details:
- Block Size: 600sqm
- Large 5x10m Shed
- Built in 2010
- Four Bedrooms
- Main Bedroom with Walk-in Robe and Ensuite
- Laminate Benchtops and Single Vanity in Ensuite
- Built In Robes in other Bedrooms
- Two Bathrooms
- Main Bathroom with Laminate Benchtops, Single Vanity and Bath
- Open Plan Kitchen, Living and Dining
- Ceramic Tiles to Main Living Areas
- Kitchen with Laminate Benchtops, Double Sink and Built-In Pantry
- Gas Cooktop
- Oven
- Dishwasher
- Covered, Concreted and Decked Alfresco
- Ducted Air Conditioning System
- Security Screens on Doors
- Gas Hot Water System
- Gas to Premises
- Primary School Catchment: Kallangur State School
- Secondary School Catchment: Dakabin State High School
- Walking Distance to Public Transport, Shops, and Park
- Rental Expectation: $540 - $590 per week
Disclaimer: Whilst every effort has been made to ensure the accuracy of these particulars, no warranty is given by the vendor or the agent as to their accuracy. Interested parties should not rely on these particulars as representations of fact but must instead satisfy themselves by inspection or otherwise. Due to relevant legislations, a price guide isn't available for properties being sold without a price or via auction. Websites may filter a property being sold without a price or via auction into a price range for functionality purposes. Any estimates are not provided by the agent and should not be taken as a price guide.

1/13 Discovery Drive, North Lakes QLD 4509
GINA KIRKLAND
0400994996
