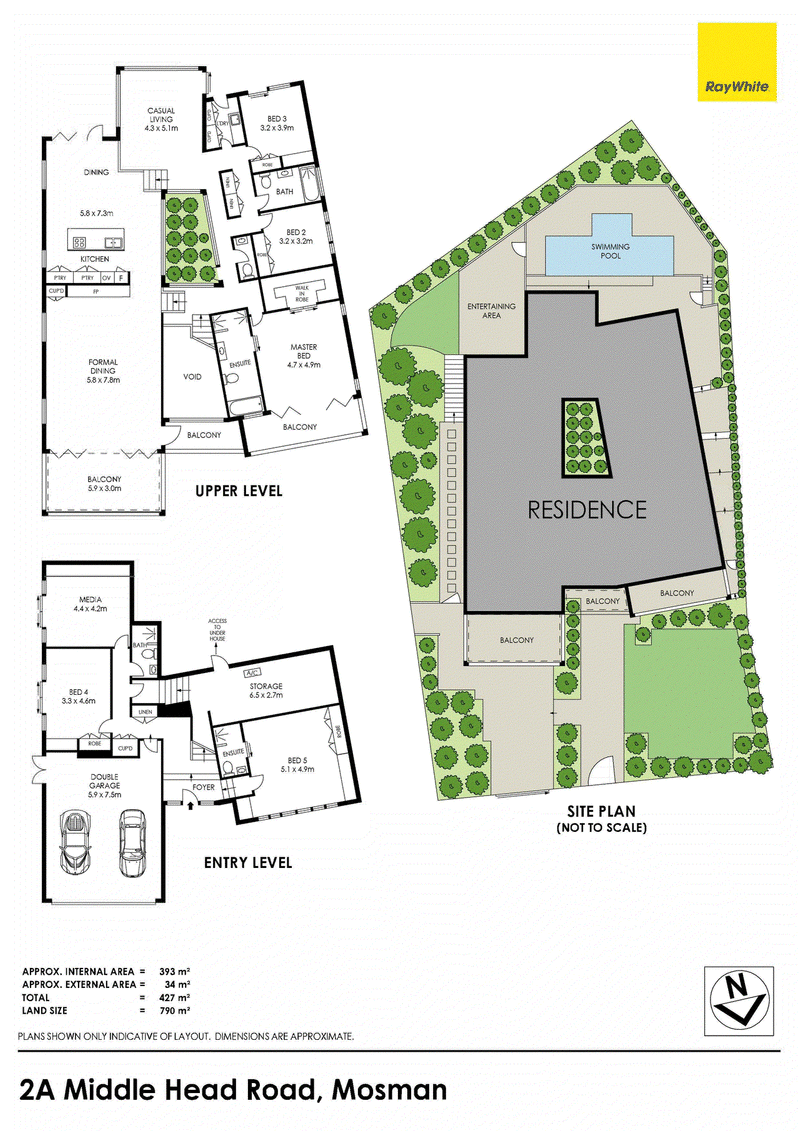Auction
Auction - Contact Agent
Regarded as one of the signature residences within the exclusive Markham Close precinct, this architect designed trophy home neighbours the wide-open spaces of Georges Heights Oval and channels northerly views down to the harbourside playground of Balmoral.
Showcasing a spectacular fusion of Australian and European design, the high-end 2004 build maximises light and views through an abundance of glass. Without compromising privacy, a series of floor-to-ceiling picture windows and sliding glass doors welcome the surrounding greenscape inward at every opportunity. Supremely sophisticated, the timeless contrast of rich dark flooring and crisp white walls allow the architecture and postcard setting to take centre stage.
Arrive home in style through either the internal access from the double garaging or the dramatic pivot door into the double height foyer. Delivering a variety of living spaces well suited to growing families, the formal lounge and dining rooms step out to a protected north facing entertainer's terrace soaking in the beauty of Balmoral. The kitchen and relaxed everyday living zones are placed poolside opening directly out to the private backyard with an uninterrupted outlook into the mosaic pool itself through a glass viewing panel. A separate media room is located nearby the guest room and has been equipped with granite topped bespoke joinery.
Providing ample accommodation options, two bedrooms including the master suite adjoin their own private ensuite. Most bedrooms have been appointed with an individual study station and all bedrooms boast either a walk-in robe or built-in robes. Softened by new wool carpets, striking floor-to ceiling sheer curtains adds an additional layer of luxury in the sleeping quarters.
Secure and private upon a low maintenance 790sqm landholding, experience total tranquillity convenient to the attractions of village life. Keeping good company amongst some of Mosman's finest real estate, explore nearby Balmoral Beach and Clifton Gardens.
- Ambient fireplace in the glamourous formal lounge and dining
- Bi-fold doors open from the formal rooms to the viewing terrace
- Central internal glass framed rock garden pouring light inward
- Family room encased in glass overlooking the swimming pool
- Designer pendant defining the meals area opening outdoors
- Sleek Corian topped kitchen, integrated Fisher & Paykel fridge
- Entertainer's island bench underneath a commercial exhaust
- Zip tap, induction cooktop and quality Miele appliances
- Inspiring Balmoral views from the balcony off the master suite
- Master suite connecting to a five star heated ensuite and WIR
- Four contemporary bathrooms, huge master ensuite with bath
- Skylit guest powder room, laundry with direct outside access
- Easy care gardens opening out from bed 5 and media room
- 5th bedroom/guest room featuring built-in robes and desk
- Gas heated pool and spa with swim jets and viewing glass
- Endless easy to access under-house storage and cellaring
- Heated tiled flooring, ducted air-conditioning, alarm system
- Expansive storage within the sleek floor-to-ceiling joinery
- Internal access from double garaging, secure driveway parking
- Bus stop footsteps from front door, 900m walk to Mosman village
- 400m to popular Frenchy's Café, surrounded by parks and ovals
- 15 minute stroll to Balmoral Beach via the Headland Park walk
For more information or to arrange an inspection, please contact Bernard Ryan 0408 408 509 or Geoff Smith 0418 643 923.
All information contained herein is gathered from sources we consider to be reliable. However we cannot guarantee its accuracy and interested persons should rely on their own enquiries.

102 Glover Street, Mosman NSW 2088
BERNARD RYAN
0408408509
GEOFF SMITH
0418643923
