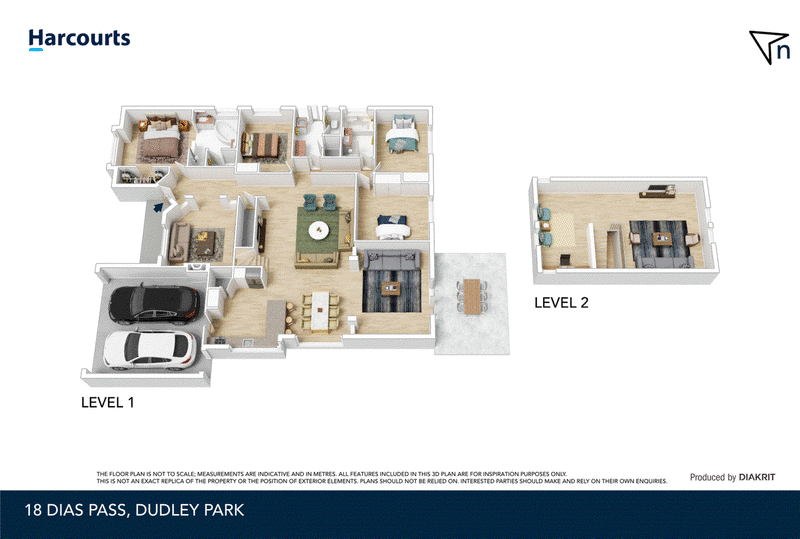$559,000
Paul and Lisa Harris from Harcourts Mandurah proudly present 18 Dias Pass, Dudley Park. This is a large family home with three living areas - there is room here for everyone to spread out and have their own space, and lovely big rooms for spending time together.
On entry, there is a beautiful front lounge room to the right of the entrance hall, with gorgeous Tasmanian Oak floors and an ornamental fireplace with a power point, ready for your heater. This is the first of the living areas and faces the street, with a large window for natural light.
Moving further inside into the main living area, the kitchen is a standout. Absolutely in a class above most we see, there are stone benchtops including a waterfall edge at the breakfast bar, and two stainless steel under bench ovens, a 900mm gas cooktop, and overhead as well as under bench storage, and a pantry. A shoppers entry door directly from the garage into the kitchen.
Large light coloured floor tiles flow throughout the kitchen, meals area, living room and the games room. From the games room, a sliding door leads out to the alfresco area which is under the main roof, with an adjacent area under a shade sail providing an extra shaded space. When relaxing at home with family or entertaining friends, this layout is perfect for the indoor/outdoor lifestyle that we are lucky enough to enjoy for much of the year in Australia.
Double gates open from the verge into the back yard, allowing access for your boat / caravan, and there is also a garden shed measuring approximately 2.5 x 2.5 metres. A roller door at the rear of the garage opens to allow walk through access to the back yard.
Upstairs at the top of the Tasmanian Oak staircase, the massive loft is carpeted and would make a fantastic teenagers' retreat or even a very spacious guest room with room for a sleeping area as well as a sitting or study area.
There are four generously sized bedrooms, fantastic if your children are becoming adults. The master suite includes a walk-in robe and a large ensuite bathroom with a corner spa, a luxurious inclusion and a great place to unwind. There is also a separate shower and two vanity units, and a privacy toilet.
Of the three family/guest bathrooms, two are king-sized, one is double-sized, and all have their own robes and manual roller shutters. These bedrooms are contained within a designated wing, which also accommodates the second bathroom with a bath, shower and vanity unit, and the laundry. The second toilet is accessed from the laundry.
Walk just approximately 170 metres, and you will find yourself in beautiful public open space. From here you could join the Mariners Cove Walk Trail which meanders through the Creery Wetland Nature Reserve, a 3km loop that is perfect for exercising and observing nature and passes the popular local cafe 'Nourishing the Soul', ideal for a rest stop and to watch for the dolphins that visit regularly. Dudley Park is also home to Mandurah Catholic College, one of the region's most popular schools, and the Mariners Cove Canals.
We will be pleased to show you through this fantastic family home so you can experience the spacious interior and fantastic location for yourself. To arrange a time to view, please call us today, Paul and Lisa Harris from Harcourts Mandurah on 0419 730 732.
Featuring:
• Stunning kitchen - a class above most
• Three living areas
• Front lounge with Tasmanian Oak flooring
• Large open plan kitchen, living and dining area
• Games room
• Huge upstairs loft
• Waterfall stone benchtop in kitchen
• Two stainless steel under bench ovens
• Shoppers entry into kitchen
• Master with walk in robe and ensuite bathroom with spa and two vanities
• Second bedroom double-sized with robe and manual shutters
• Third bedroom king-size with robe manual shutters
• Fourth bedroom king-size with robe and manual shutters
• Family/guest bathroom with bath, shower and vanity unit
• Alfresco area under main roof
• Shade sail
• Tasmanian Oak staircase
• Manual shutters
• Evaporative air conditioning
• Gas bayonet
• Reticulation
• Alarm
• Storage hot water system
• Security sliding door
• Side access with double gates
• Boat / Caravan Parking
• Roller door at rear of garage for access to backyard
• Garden shed approx. 2.5m x 2.5m
• 607 square metre block (approx.)
• Approx. 170 metres to public open space and walk trails which meander through the Creery Wetland Nature Reserve
This information has been prepared to assist in the marketing of this property. While all care has been taken to ensure the information provided herein is correct, Harcourts Mandurah do not warrant or guarantee the accuracy of the information, or take responsibility for any inaccuracies. Accordingly, all interested parties should make their own enquiries to verify the information.

284 Pinjarra Road, Mandurah WA 6210
08 9581 9999
PAUL & LISA HARRIS
0419730732
