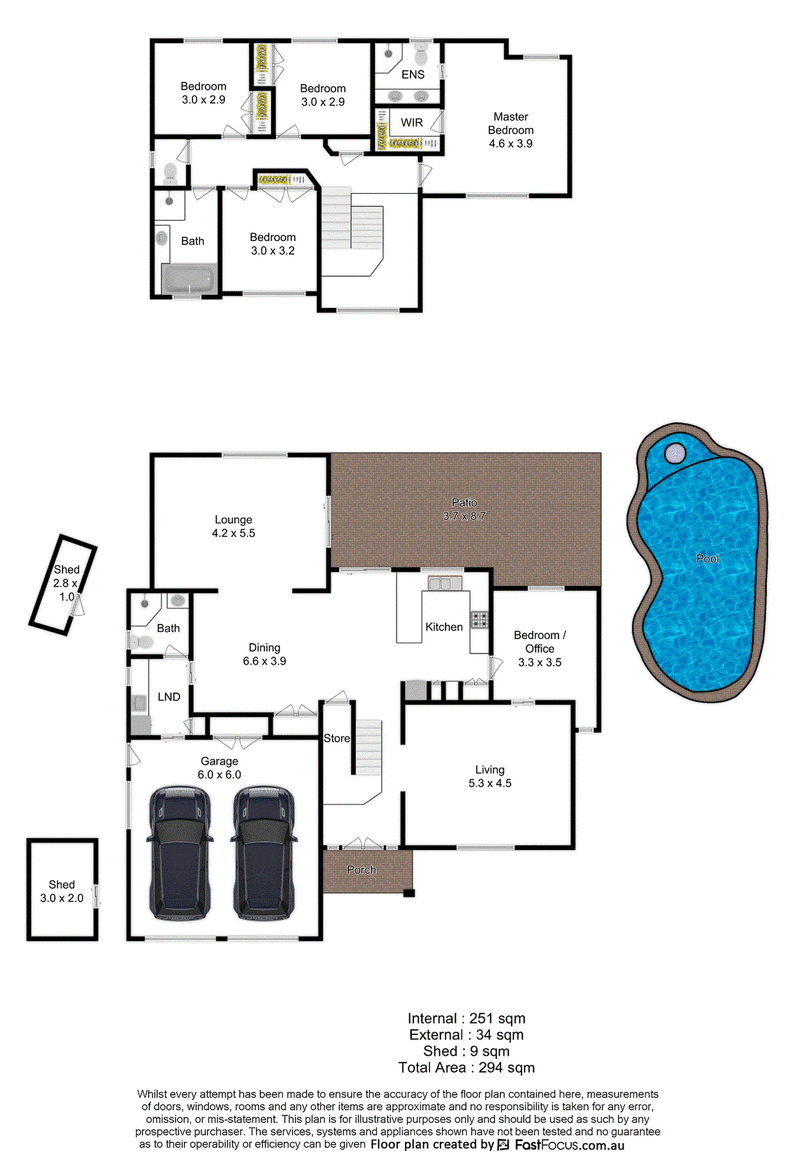UNDER CONTRACT
With a stylish street presence, this multi-level home will appeal to those looking for the perfect balance of location, size, and excellence all in one place. Presenting with 4 spacious bedrooms and multiple living areas, the home will tick many of your family's boxes.
Entering via a covered portico, double entry doors open to the entry foyer. To the right of the entry, a formal living room with high ceilings and a ceiling fan. Adjacent is a fifth bedroom or office. Central to the family home is the open plan kitchen and dining area. The beautiful chef's kitchen has stone benchtops with a breakfast bar, electric cooktop, dishwasher, double basin and ample bench and storage space. The dining area has access to the outdoor undercover entertaining area.
At the back of the home is the lounge room with a ceiling fan, split system air conditioning and access to the outdoor undercover entertaining area. There is also a family bathroom with a shower, toilet, and single bay vanity with ample storage and separate laundry with ample bench and storage space.
On the upstairs level of the home are the bedrooms and family bathroom. The master bedroom has a walk-in wardrobe, ceiling fan, split system air conditioning and ensuite with a shower, toilet, and double bay vanity with ample storage. There are an additional three bedrooms, all with built-ins and ceiling fans. Central to the bedrooms, the family bathroom with a bathtub, shower, single bay vanity with ample storage and separate toilet.
To further compliment this beautiful home, an outdoor undercover entertaining area and fully fenced backyard with ample space for the kids or pets to play, saltwater swimming pool and a double bay garage with storage.
The home is located approximately 15 kilometres to the Brisbane CBD and 16 minutes to the Brisbane Airport via the Airport Link Tunnel. The home is close to public and private schools including Craigslea State High School and Aspley State School and is only a short distance away from public transport and nearby parks including Hawera Crescent Park. It is also only a short drive to Westfield Chermside, which offers a plethora of entertaining, dining, and retail options.
Key Features
Upper level
-Master Bedroom, WIR, Ensuite, ceiling fan, air conditioning
-2nd Bedroom, built-ins, ceiling fan, air conditioning
-3rd Bedroom, built-ins, ceiling fan
-4th Bedroom, built-ins, ceiling fan
-Family bathroom
Lower level
-Formal lounge
-Large dining/meals area
-Living room
-5th Bedroom or office
-Kitchen with stone tops & lots of storage
-Bathroom
-Large covered entertaining area
-2 Garden sheds
-2 Car accommodation with storage
-Swimming pool
-Fully fenced back yard
-720 sqm block
-Walking distance to public transport
-Close to major shopping centres
-Close to primary and high schools
-Close to parks & walking tracks

1,5 Canopus Street, Bridgeman Downs QLD 4035
+61 (7) 3353 7600
SONYA TRELOAR
TAKUMI OTSUKA
0499918239
