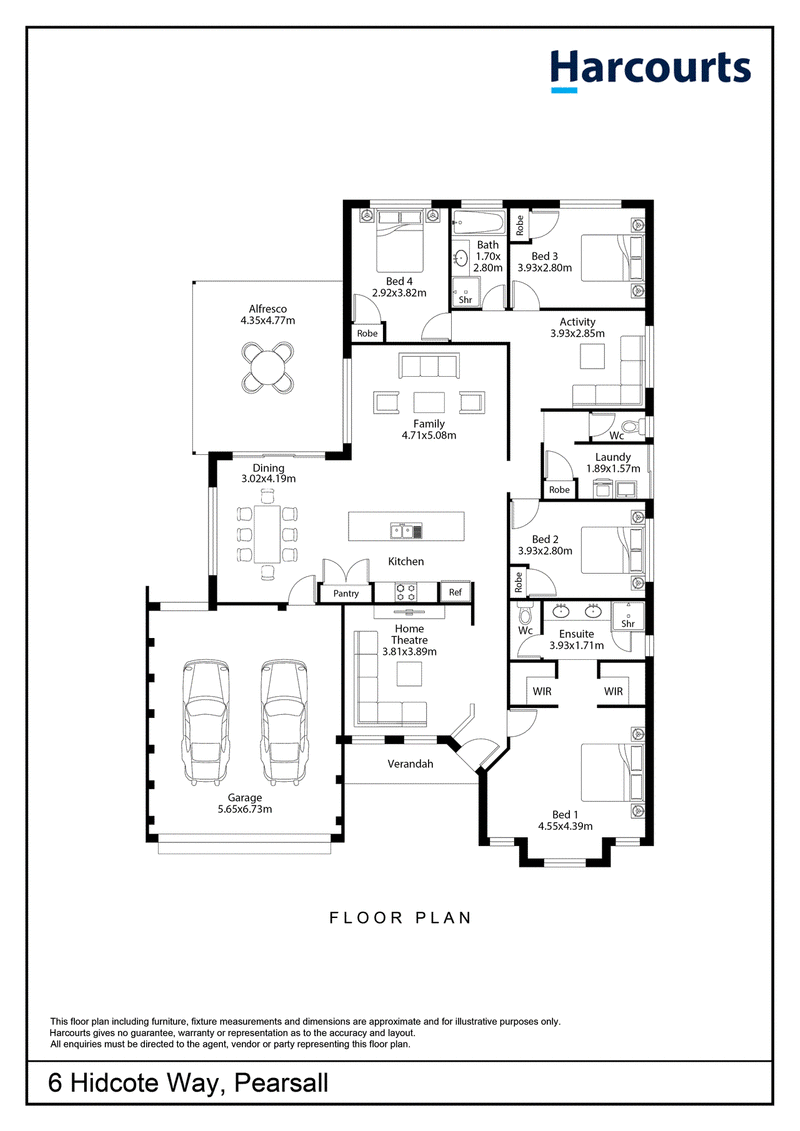$559,000 +
A lovely elevated block is the perfect platform for this well-presented 4 bedroom 2 bathroom home that will put smiles on the faces of everyone, even occupying a tranquil location where everything is no more than just a few minutes from your front doorstep.
The residence's security-door entrance is covered by a front patio, offering protection from the elements. Once inside, a carpeted front lounge - or theatre - room warmly welcomes you, sitting only inches away from a spacious master retreat that, like the rest of the bedrooms, is also carpeted for comfort. Separate "his and hers" walk-in wardrobes here are complemented by a private ensuite bathroom with a shower, separate toilet and twin vanities for good measure.
The three spare bedrooms all have built-in robes also and are serviced by a carpeted activity room for the kids, a separate toilet, a tiled laundry (with a linen press and external/side access) and a light and bright main family bathroom with a separate bath and shower. Most of your casual time will be spent enjoying the airiness of a huge tiled open-plan family, dining and kitchen area - complete with a double storage pantry, tiled splashbacks, double sinks, Chef gas-cooktop and oven appliances and a stainless-steel Miele dishwasher.
Off here, outdoor access to a splendid rear alfresco-entertaining area is rather seamless and even reveals gas provisions for a bayonet and subsequent barbecue. There is heaps of room for a future swimming pool too within the large backyard, if you are ever that way inclined.
The nearby Covent Park around the corner is only a short stroll away, just like Pearsall Shopping Centre and Pearsall Primary School. The likes of bus stops, major arterial roads and the freeway are also conveniently within arm's reach, making this property very easy to enjoy indeed. What a buy!
Other features include, but are not limited to:
- High ceilings throughout
- Daikin ducted reverse-cycle air-conditioning
- Quality tinting on the north (dining area), west and east-facing windows
- Extended alfresco area - for extra outdoor-entertaining space
- Gas hot-water system
- Outdoor power points
- Annual termite/spider check and treatment completed
- Extra-large remote-controlled double lock-up garage with internal shopper's entry and roller-door access to the backyard - extended when built, to allow for more storage space if needed
- Corner garden shed
- Side access
- 511sqm (approx.) block size
- Built in 2012 (approx.)

3/49 Boas Avenue, Joondalup WA 6027
(08) 9300 3344
KIRRILY MACRI
0431190610
