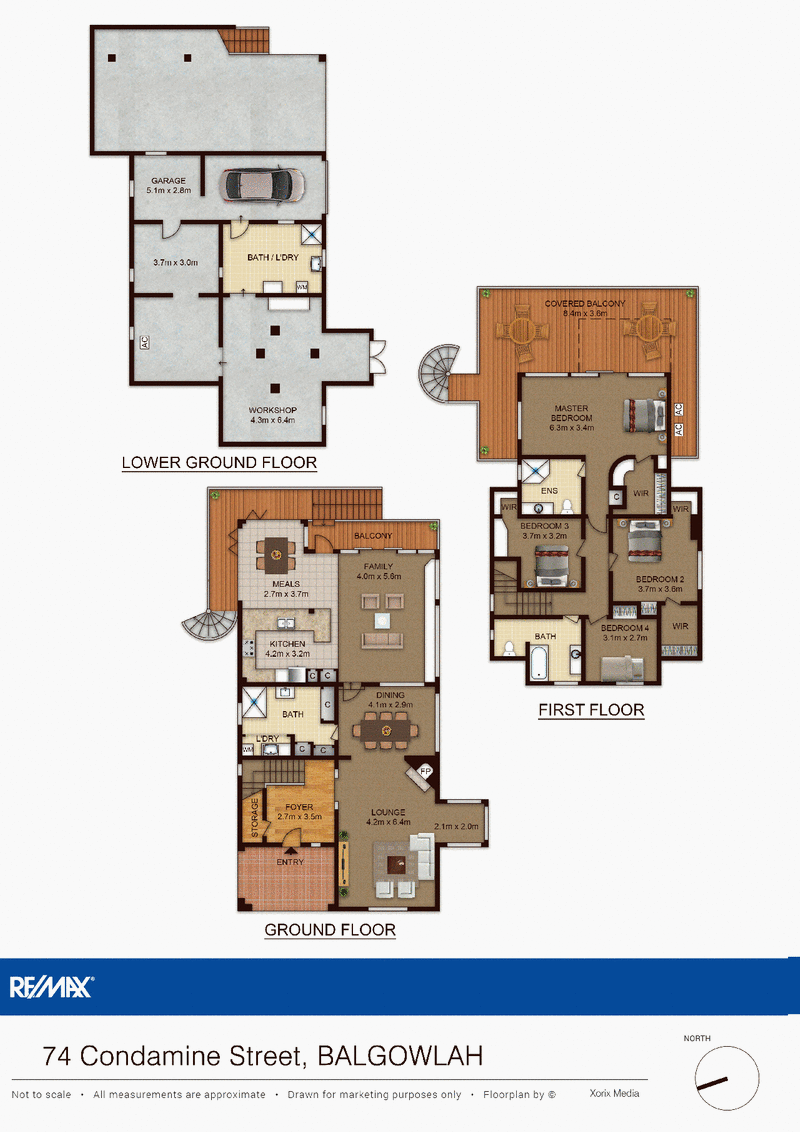Guide $4,500,000
Come and be captivated by this classic two storey, four bedroom family home offering all the charm and grandeur of yesteryear.
Circa 1905, this fine home offers all the period features that adorn this character filled architectural era.
A light, bright and warm ambience is enhanced by the old world timber windows, doors, architraves, ornate ceilings and shingle roof, amongst many other fine period features.
Enjoy an enviable and charming living environment including formal lounge with decorative fireplace, formal dining, modern gas kitchen and spacious informal living area which flows seamlessly through bi-fold doors to the wrap around deck and private backyard.
The master bedroom suite extends across the entire rear upper level of the property with ensuite, large walk in robe and its very own sundeck taking in the North Harbour water vista.
Key Features -
• Four generous bedrooms (main with ensuite)
• Three beautiful bathrooms - all individual by design
• Side access with plenty of off street parking in addition to the lock up garage and undercover carport
• Loads of under house storage
• Air conditioning and ducted heating
• Close proximity to Stocklands Shopping Centre, restaurants, public transport
• A short stroll across North Harbour reserve to the ever popular "Forty Beans Café" for your morning coffee
The harbour foreshore with all its beautiful bush and coastal walks are at your doorstep including The Spit to Manly walkway
A truly unique location with the home nestled immediately adjacent to North Harbour Reserve to the south and beautiful North Harbour Foreshore with its sparkling water and marina views to the east. The sunrises will take your breath away.
Enjoy direct access to both through your rear gate.
A truly special home in an enviable location.
Details
Council Rates: $3,635.78 pa
Water Rates: $640.72 pa+ usage
Land Size: 640.6 m2 (frontage 18.44m)
DISCLAIMER - The information contained in this media including but not limited to any property description, drawing, survey or image has been furnished to us from sources we believe to be reliable. We have not verified whether or not the information is accurate and do not have any belief one way or the other in its accuracy. We do not accept any responsibility to any person for its accuracy and do no more than pass it on. All measurements, distances, areas and time references are approximations only. All interested parties should make their own inquiries in order to determine whether or not this information is in fact accurate.

Shop 1, 15 Oaks Ave, Dee Why NSW 2099
JASON MARTIN
