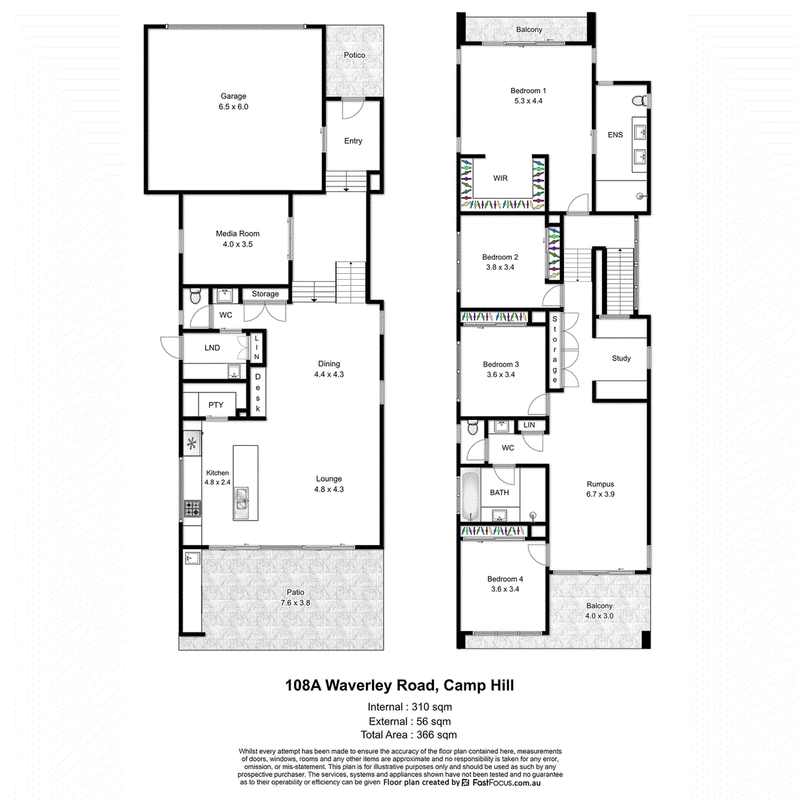Auction
Auction
Auction Location: ON-SITE
This exquisite, architecturally designed home boasts a premier position 250m from Camp Hill Marketplace. Elevated with a beautiful northern aspect at the rear, city glimpses and outlooks across Whites Hill Reserve, the residence showcases scenic surroundings.
Impeccably appointed with refined elegance, luxury and comfort at the forefront of the design, the house reveals Limewash American oak flooring, Tundra grey marble tiling, Silver Travertine exterior tiles and an open tread staircase. An intelligent selection of glass windows, sliders and louvres draw in the natural light and prevailing breezes, complementing the 3-metre ceilings downstairs.
The split-level layout allows for separation between living and bedrooms and ensures plenty of space for children, parents and entertaining.
Make your way into the inviting living and dining area and flow seamlessly to the study nook and striking kitchen. Adorned with Miele appliances, an oversized European Silestone island bench, 2-pac cabinetry and a walk-in pantry, this display is sure to impress the resident chef.
Move with ease to the alfresco terrace unveiling an outdoor kitchen/bar and views across the manicured gardens, lush lawns and glistening saltwater pool, which forms a haven for entertaining and spring/summer parties.
The downstairs media room/playroom can be fully enclosed yet still offers a connection to the main living space. The top floor lounge and open plan study provides a retreat for teenagers and extends to a balcony harnessing glimpses of the city and Mt Coot-tha.
Four bedrooms and two bathrooms are positioned in separate wings. Wake to gorgeous Whites Hill vistas in the master suite, boasting a balcony, walk-in robe and opulent ensuite.
Additional property highlights:
- 3-metre ceilings downstairs and 2.7-metre ceilings on the upper levels
- Limewash American oak flooring inside; Silver Travertine tiles outside
- Floor-to-ceiling Tundra grey marble tiling and stone benchtops in the bathrooms
- Miele pyrolytic oven, steam oven, induction cooktop, integrated dishwasher and integrated fridge/freezer
- Alfresco kitchen with a bar fridge; saltwater pool with a custom cover
- Built-in study nook downstairs; upstairs study with twin built-in desks
- Dual vanity ensuite; main bathroom with a freestanding bath and powder room
- Guest powder room; well-designed laundry with clever storage solutions
- Double remote garage with epoxy flooring and internal access
- My Air 9-zone ducted air-conditioning; fly screens throughout
- Alarm system; fully fenced 405sqm allotment; 5.2kw solar system; 1,000L water tank
- Hidden garden shed and ample internal storage on all levels
Enjoying a blue-chip lifestyle, Camp Hill Marketplace is only 250m from your doorstep, and the Martha Street precinct is 850m away. The local childcare is across the road, and you are just moments from the city's best private schools. A short stroll from neighbouring playgrounds, parks, sports fields and Whites Hill Reserve. Well-serviced by buses and only 15 minutes from the CBD – this home is most deserving of an inspection.
Disclaimer
This property is being sold by auction or without a price and therefore a price guide can not be provided. The website may have filtered the property into a price bracket for website functionality purposes.
Disclaimer:
We have in preparing this advertisement used our best endeavours to ensure the information contained is true and accurate, but accept no responsibility and disclaim all liability in respect to any errors, omissions, inaccuracies or misstatements contained. Prospective purchasers should make their own enquiries to verify the information contained in this advertisement.

27 Logan Road, Woolloongabba QLD 4102
0404 056 564
SAVVA KOULOURIS
0431 208 199
MICHAEL GARCIA
0434 887 987
