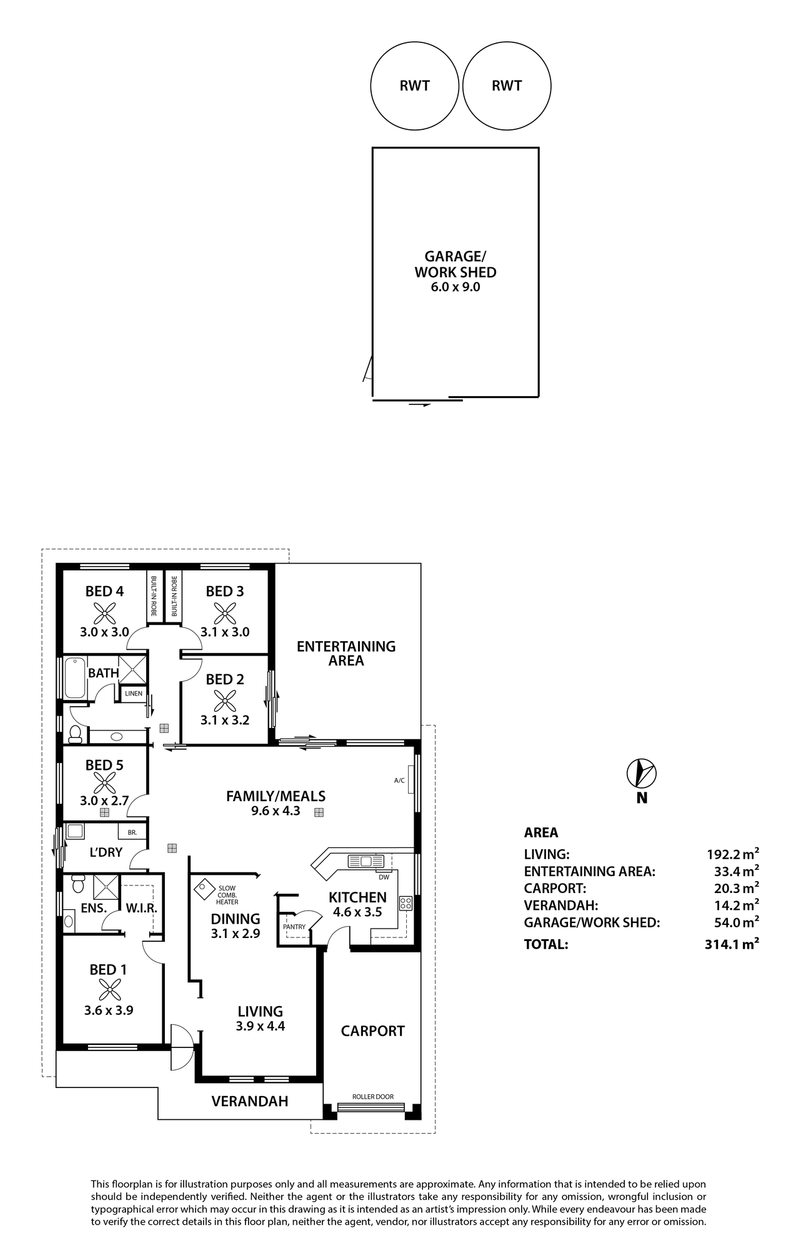$595,000 - $615,000
Breathe In That Fresh Country Air
A cottage style home that encapsulates the space of the approx. 1072m2 allotment. With room for the whole family and the caravan, 3 Victoria Street, Langhorne Creek is all the persuasion you need to embrace that beautiful country lifestyle.
Positioned perfectly in the heart of the town and a stone's throw away from the local football oval, netball/tennis courts and playground, getting the kids outside won't be a challenge.
Built by well-known private builder Keith Pridham, the home enjoys five bedrooms, two bathrooms, a formal lounge, high ceilings and an open plan living that flows through kitchen, dining and family.
You'll feel at home all year round with the slow combustion heater, split system air conditioning, ducted evaporative cooling and ceiling fans throughout keeping you comfortable.
Light and functional, the kitchen at the helm of the home hosts a induction cooktop, dishwasher, walk in pantry and breakfast bar edging the meals and family room. With direct access to the carport and overlooking the entertaining, the home chef is sure to be happy.
The master bedroom is overlooking the front yard and includes a walk in robe and ensuite. Two of the remaining four bedrooms have built in robes.
Entertaining friends and family can flow outside in any weather with the large, paved pergola enjoying outdoor blinds, ideal for a winter or summer bbq. The beautifully established garden is easy on the eyes as it borders the well maintained lawn.
A shed with concrete and power measures 6m x 9m making a great workshop or further storage space. Dual 22,500 litre rainwater tanks are plumbed to the house and a 6.6kw solar system with a Tesla power wall battery means the property isn't only beautiful but also efficient.
In the tightly held town of Langhorne Creek, this beauty is as rare as hens teeth!
All information provided has been obtained from sources we believe to be accurate, however, we cannot guarantee the information is accurate and we accept no liability for any errors or omissions. Interested parties should make their own enquiries and obtain their own legal advice.
CT / 5333/251
Council / Alexandrina
Zoning / Neighbourhood
Council Rates / TBA

6 Albyn Terrace, Strathalbyn SA 5255
08 8536 3830
BRENDAN SAUNDERS
0400856500
