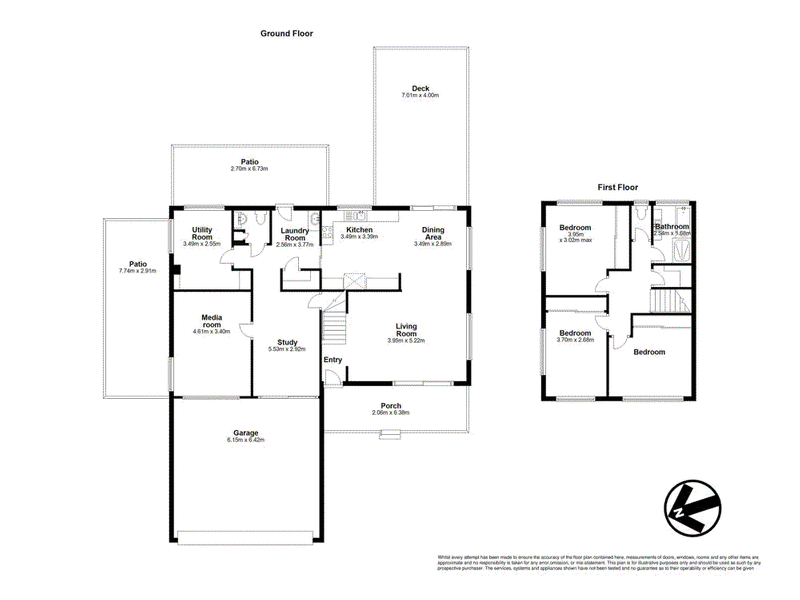UNDER CONTRACT
Contemporary Family Retreat in Sought After Location!
Positioned amongst other quality family homes on a spacious 744m2 fully fenced block and flowing over two expansive levels sits this beautiful home which offers a stylish, sophisticated and superior lifestyle.
Moving through the ground level of this family retreat you will be greeted with free-flowing interiors which seamlessly open out to one of the many entertaining areas. Catering for all weather the undercover deck overlooks the beautifully landscaped backyard which includes a fire pit for those cooler months and a sparkling in-ground pool for the warmer months.
The open plan living, kitchen and dining area meld beautifully with the finest of finishes. Your luxurious chef's inspired kitchen is light and airy in design and offers an abundance of storage, bench space and stainless-steel appliances. This home has been designed with entertaining and a busy family lifestyle in mind.
With a study, media room and separate utility room which is currently being used as a bedroom also downstairs, these rooms provide the much sought after additional family living space.
The second floor is complemented by three spacious bedrooms, all with a built-in wardrobe and are serviced by the family bathroom complete with a large vanity, bath, shower and separate toilet.
Extras include a separate laundry, garden shed, air-conditioning, secure double garage, internal stairs, 2 x 6000 litre water tank and 8 solar panels. The attention to detail is evident with superior finishes and inclusions throughout.
Immaculately maintained and presented home is positioned close to all amenities including public and private schools and is only walking distance to St Pauls, shops, transport and is only a short drive to Westfield Chermside, Carseldine Centre, farmer's markets and 30 minutes to Brisbane CBD.
This exclusive lifestyle address offers a flexible floor plan perfect for the Queensland family lifestyle. Be quick to inspect!
744m2 block
Air-conditioning
Multiple living areas
Swimming pool for warmer months
Fire pit for cooler months
Large undercover deck
Contemporary interiors
Flexible floor plan
Fully fenced

8 Thomas Street, Chermside QLD 4032
07 3513 6200
JACK HARVEY
0423226839
BRENDAN MOSS
0438 271 804
