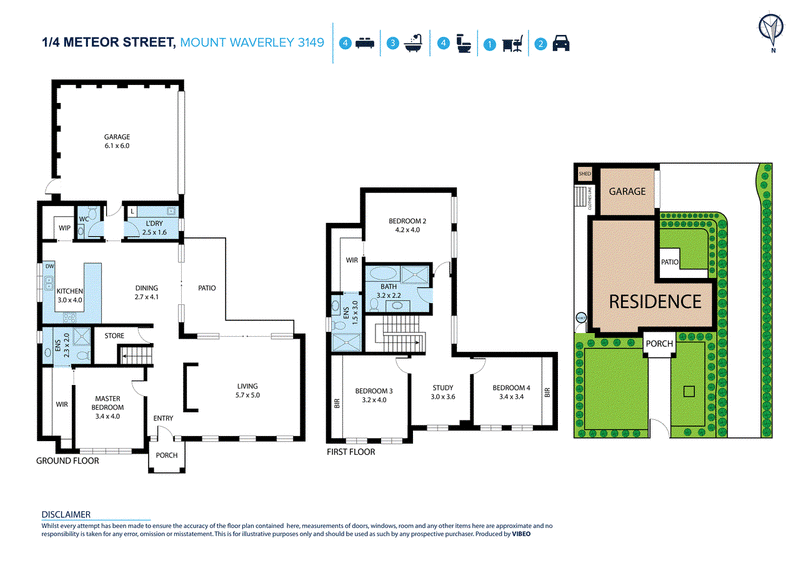Auction
Under Contract
What a showcase of style, space and sunlight this contemporary town home is - still in display home condition inside and out. Built in 2019, the grand 4-bedroom 3-bathroom residence radiates light across both levels, architect designed to face north from its front living room and street facing bedrooms.
Superbly located in a quiet street zoned for Essex Heights Primary and Mount Waverley Secondary College (STSA), the rendered façade includes elegant square set pillars in the Georgian style, giving the home the look of an English manor.
Step inside and the property continues to inspire with its airy, light-filled living space under high ceilings, smartly zoned with a dividing wall between the entrance hall and the lounge.
A west facing open plan kitchen and dining room is designed with magnificent windows to the al fresco area for lovely garden viewing and more gorgeous natural light.
For both young families and downsizers, the ground floor master bedroom is perfectly practical and privately positioned in its own corner, complimented by a full ensuite with rainfall shower and stone top vanity and a hideaway fitted walk in robe.
German Bosch appliances, generous stone benches, and an adjoining butler's pantry offers all the ingredients for cooking with flair.
The top floor adds a retreat/office space, 3 further bedrooms, and 2 bathrooms including one with a lovely big bathtub, plus zoned heating cooling, LED lighting, and internal entry via the double garage set behind the home, away from street view.
There's so much to love here, close to The Glen, Chadstone Shopping Centre, Syndal village shops and train station, golf courses at Riversdale and Malvern, Deakin University, in the catchment for top performing Mount Waverley Secondary, with private education options at nearby Wesley College, Avila, Huntingtower, Salesian and Mazenod.

505 Burwood Highway, Vermont South VIC 3133
03 9886 1008
YUANYUAN CHEN
0415831789
JIMMY LU
0451940619
