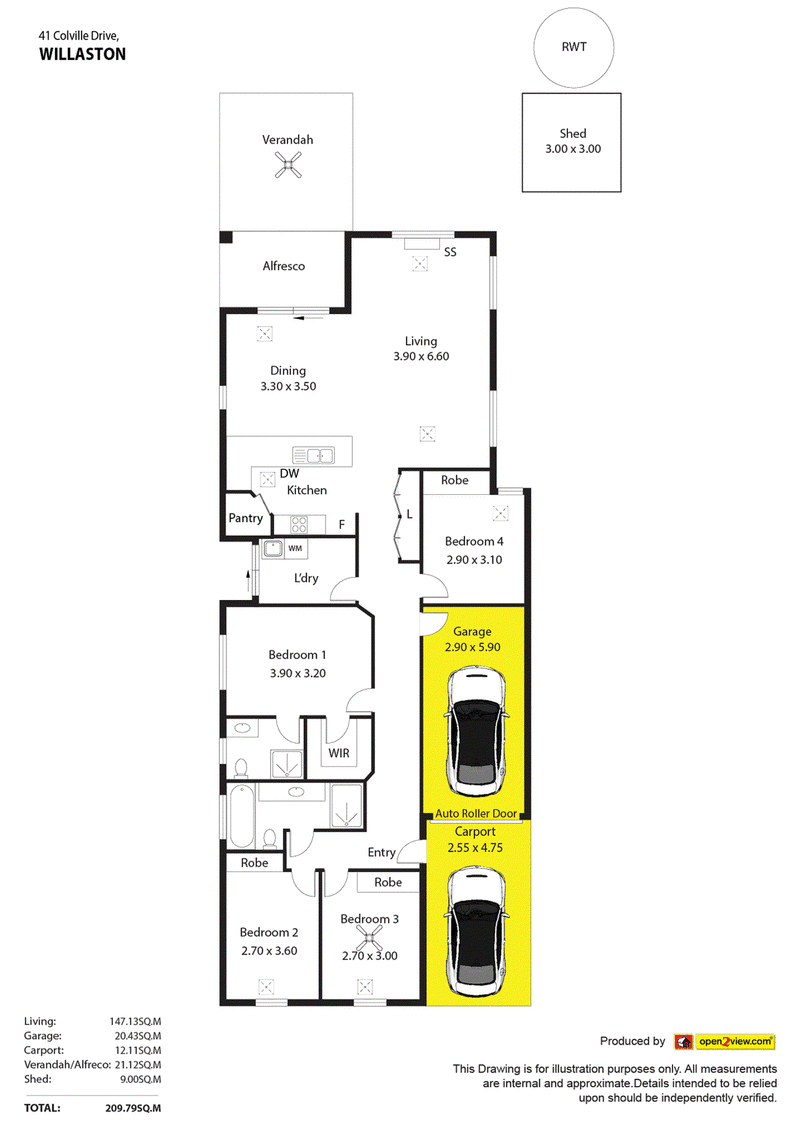Contact Agent
From the street, this contemporary property with a carport plus a garage, doesn't look like a substantial four-bedroom home - but looks can be deceiving! Matt Bunder welcomes you to 41 Colville Drive, Willaston.
The floor plan at this family home is a little different to what you may have seen before but it's very practical, with bedrooms two and three at the front of the property, both with built-in robes and sharing an adjacent full bathroom.
A little further down the hall you have the Master bedroom, with walk-in robe and stylish ensuite with chocolate and white colour tones, while Bedroom 4 is further along on the other side of the hallway.
Still a good size, at approximately 2.9m x 3.1m and also featuring a built-in-robe, Bedroom 4 could well suit a home office, teenage study zone, nursery, guest room or even a craft or sitting room. A lot of thought has obviously gone into the placement of this zone.
A double door linen press adjacent to the kitchen is another good design feature of the home, giving you the option of storing the towels and sheets on one side and perhaps your additional appliances, on the other, think slow cooker and blender. Mind you, you also have a walk-in pantry in the kitchen - so storage has been well considered.
The kitchen has a classic chocolate and white colour scheme, with a white under bench oven, a gas cooktop and a dishwasher. The long front bench will also suit your bar stools for informal meals, a coffee, or to oversee the kids' homework while you prepare dinner. If you use Bedroom 4 as a study or home office you won't be too far away to check on the older kids either.
Outside and there's a back patio under the main house roof line and then an additional pitched roof pergola with café blinds beyond. Use one space for your outdoor dining table and the other for casual lounging - it's great to have options.
Out here, there's also a garden shed and a rainwater tank. Largely paved and with mulch in the garden, you won't need the mower out here, while the two garden planters are perfect for smaller veggies or perhaps your favourite herbs.
Large enough to house the family and well-suited to time-poor residents with low-maintenance gardens, this home still offers outdoor space, along with the benefit of a flexible floor plan.
ADDITIONALLY:
Auto roller door to garage
Ducted reverse cycle air conditioning plus a split system
Easement: Yes
Land Size: 352m2 (approx)
Zone / Subzone: GN - General Neighbourhood\\
Year Built: 2008
Local Government: Gawler
**The safety of our clients, staff and the community is extremely important to us, so we have implemented strict hygiene policies at all of our properties. We welcome your enquiry and look forward to hearing from you.**
Want to find out where your property sits within the market? Have one of our multi-award winning agents come out and provide you with a market update on your home or investment!
Call Matt on 0433 258 200 or click on the following link http://raywhitegawler.com.au/sell/property-appraisal/
Ray White Gawler | Willaston, Number One Real Estate Agents, Sale Agents and Property Managers in South Australia.
Disclaimer: Care is taken to verify the correctness of all details used in this advertisement. However no warranty is given as to the correctness of information supplied and neither the owners nor their agent can accept responsibility for error.

60A Adelaide Road, Gawler South SA 5118
+61 (8) 8522 4711
MATT BUNDER
0433258200
