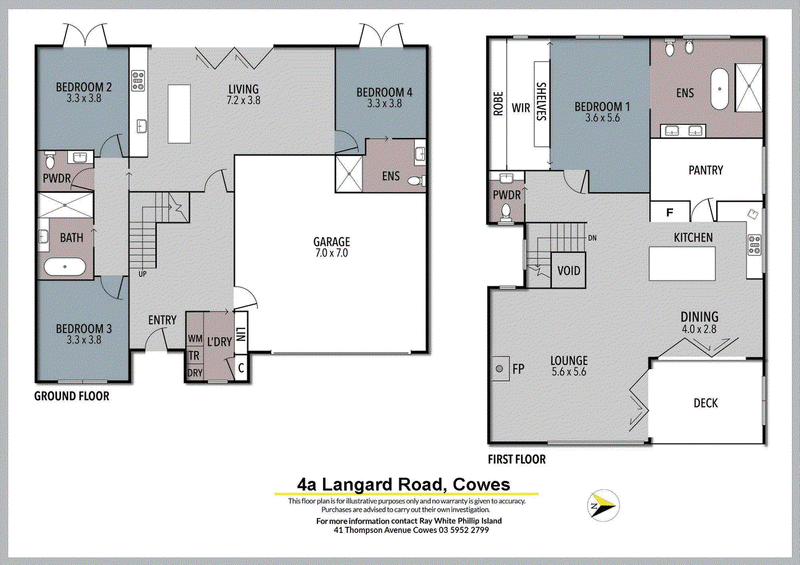Contact Agent
Positioned in a quiet coastal location, only one home from the waters edge, is this opulent architect designed residence. With high end quality fittings and finishes throughout, this home will not only impress - but inspire.
The striking street facade with its compilation of travertine and matrix paneling, gives an impression of luxury and style, even before you step through the front door.
Created over 2 levels, the downstairs entry leads to a spacious grand foyer with high ceilings, there is a separate laundry/ drying room, internal access to the oversize double garage, downstairs kitchen, living dining with outdoor access to the patio, jacuzzi, open wood fire, and fire pit, three bedrooms one with its own ensuite and the other 2 serviced by a family bathroom. This level of the home has been designed so that it could operate separately as a fully self contained luxury apartment.
The winding staircase takes you to the upper level of the home. High ceilings continue to give a feeling of space, with the invitation of ample natural lighting through the clever positioning of glass and use of the orientation. The introduction of engineered oak flooring, provides a sense of warmth and comfort to the large open plan living space. The lounge area offers a gas log fire for ambience, and offers access to the upper deck with views to the bay. The kitchen is sure to make an impact - with 60mm New York marble bench tops, Ilve appliances, plumbed coffee machine, and an incredible commercial chefs butler pantry.
The master suite is also on this upper floor, and comes with built in robe, and an exquisite ensuite also with a feature wall of New York marble, freestanding bath, shower, toilet and commode. A separate powder room for guests completes this level of the home.
Other features include:-
Recently built dwelling completed December 2021, therefore covered by builders insurance for six years
2.7m high ceilings on both levels creating a sense of space on both levels
Double glazed argon filled UPVC windows imported from Europe, which exceed Australian standards
Square cut ceilings
Extra wide skirts fitted to all rooms
Wall mounted televisions in all bedrooms
A ring main fitted, so that there is instant hot water to each tap
Provision to connect 3 phase equipment
Set up for future fitting of solar and a generator (future proofing!)
Provision for a lift to be installed at a later date
The property has been set up to provide income from holiday rentals
Approx 32sq floor plan
Tilt slab design
3 phase power
Wired for generator back up power
3 x solar hot water units
Floor to ceiling tiling
Study nook
Situated on a low maintenance allotment, with fully fenced rear yard, and within 10 metres from access to the north facing white sandy Cowes foreshore, an easy 20 minute stroll to cafe's, restaurants and shopping, and a 10-15 minute drive from all of the islands tourist attractions, wineries and Grand Prix Circuit - makes this the perfect property for a luxury holiday home, or permanent residence.
Inspection is strictly by appointment only.
This property for sale in Cowes is proudly presented by Ray White Real Estate Phillip Island.

41 Thompson Avenue, Cowes VIC 3922
+61 (3) 5952 2799
BEC ANDERSON
0402211823
SAM CLARK
0417351935
