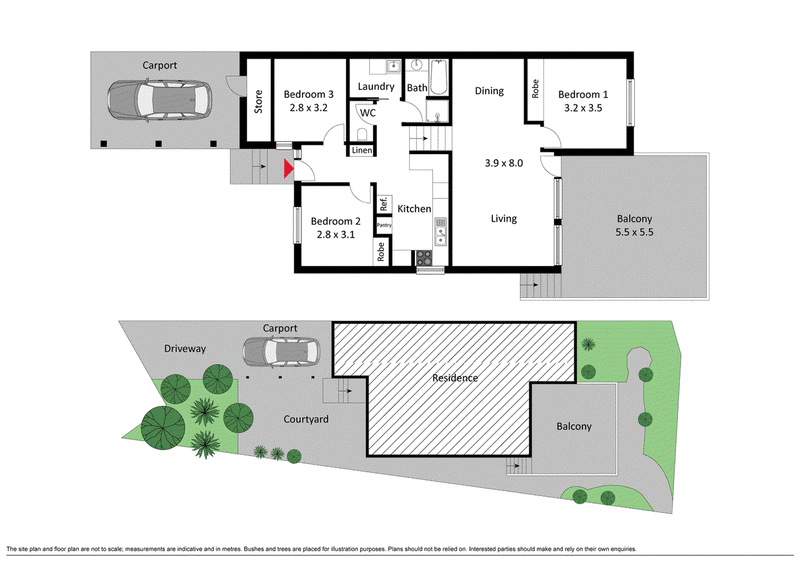Auction
Sold
Auction Location: On Site
Offering move-in ready interiors and a generous layout over two levels, this superb family sized, low-maintenance townhome includes everything that a refined buyer desires in a location to love. Positioned within the heart of the Woden Valley, just moments from the Woden Town Centre, Hospital and quality schools, you'll enjoy the benefits of low-maintenance with a location that delivers superior liveability.
Entry is via the spacious front courtyard, one of two delightful entertaining areas and the perfect space to create your dream potted garden minus the laborious maintenance. Inside, the modern facade offers a warming first impression, flowing to a stylish and spacious interior. The kitchen has been tastefully updated with sweeping bench space, electric cooking and dishwasher, overlooking the living and entertaining areas below the pitched roof.
Timber flooring stretches throughout the spacious living and dining, a clean neutral palette with mirrored wall sets the scene. Glass sliders seamlessly transition this space out to the large covered entertainers deck, the perfect place for year-round enjoyment. Awnings keep the area cool in the summer, or open them up to enjoy bathing sunshine and sweeping views across the Woden Valley in the wintertime.
Accommodation is provided by three spacious bedrooms, two with built in robes, the master segregated on the lower level. For ideal liveability and functionality, the upper level hosts the full-sized laundry, master bathroom with bath, shower and separate WC. A secure lockup carport and additional storage space further add to the appeal.
Situated within a leafy enclave just moments to Woden Westfield, Canberra Hospital and public transport for an effortless commute. Lifestyle perks are numerous with Swinger Hill Shops or Phillip cafes and restaurants all a short walk away, plus quality schools of Mawson Primary, Canberra College, Canberra Christian School plus multiple playgrounds surrounding this location.
� Views across the valley
� Executive townhouse with only one adjoining neighbour
� Open-plan living and dining on timber floors
� Large secure courtyard
� Expansive entertainers deck
� Updated kitchen with dishwasher, ample bench and storage space and electric cooking
� Ducted heating throughout
� Three bedrooms, two with robes
� Bathroom with separate bath, shower and separate WC
� Full sized laundry
� Single lockup carport with extra storage
Living Size: 99.27m2
Body Corporate: Self managed strata totalling approx $1800 last year
Rates: $2,780.40 p.a (approx.)
Land Tax: $ 2,682.00 p.a (approx.)
Construction: 1987
EER: 2.0
EER (Energy Efficiency Rating):

23 Brierly Street, Weston Creek ACT 2611
(02) 6288 8888
JANE MACKEN
0408 662 119
EMMA ROBERTSON
0422415008
