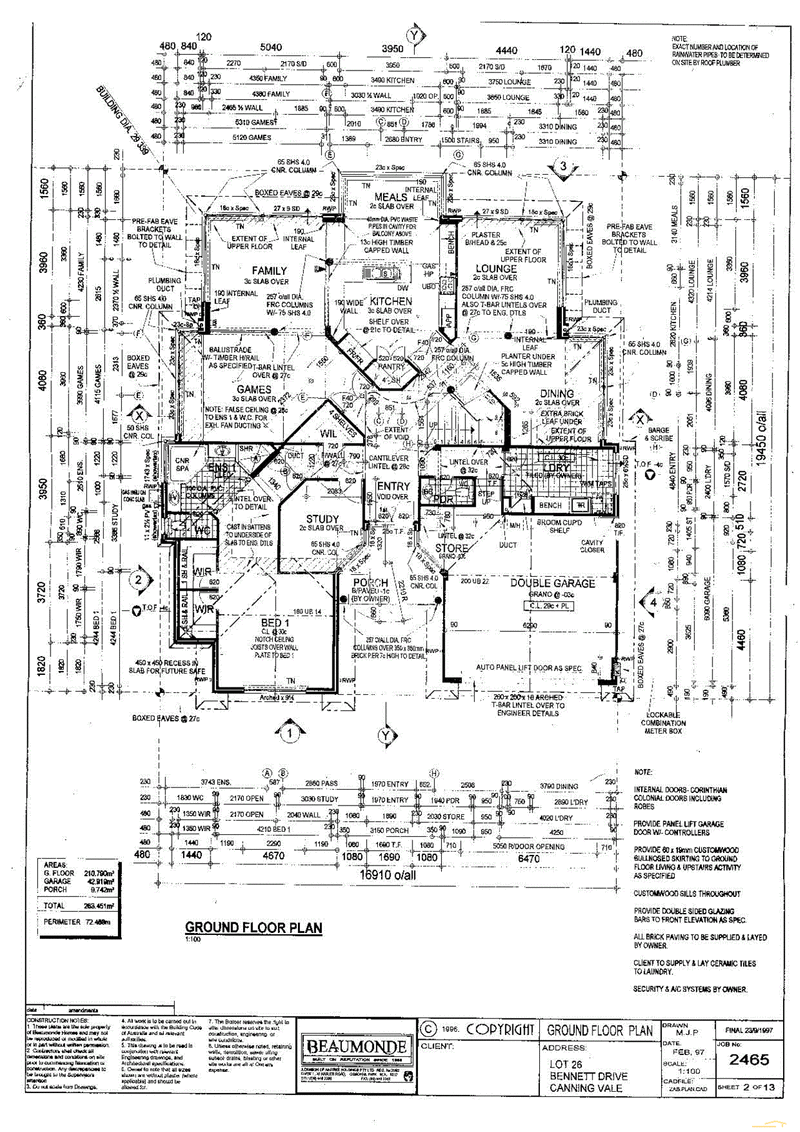UNDER OFFER
Prominently positioned in the Sanctuary Waters Estate, this first class, 2-storey, 4 bedroom, 3 bathroom Canning Vale home offers an enviable position, backing onto picturesque parklands offering scenic walk paths and children's play equipment. Built in 1998 by Beaumonde homes, a recent renovation has seen this stunning home ooze style and class from just about every aspect.
With a list if impressive features, including:
* Wooden decked portico leads to double entry doors at the front of the home which open up to reveal a radiant, grand entry hall
* Massive family kitchen offering an abundance of draw storage, stainless steel appliances, double fridge recess and huge pantry store
* Large windows offer panoramic views of tropical gardens to the rear of the home, from the open plan family, meals and games room
* Separate formal lounge and dining room
* Light-filled activity area to the upstairs level with sliding doors allowing access to the rear balcony taking in parkland views
* Spacious master bedroom offering split system reverse cycle air conditioning
* Hotel style ensuite bathroom complete with double vanity, lavish claw foot bath and separate shower recess
* Secondary bedrooms are all queen-size
* Separate study
* Additional forward facing balcony to the front of the home
* Ducted reverse cycle air conditioning to the upstairs living quarters
* Further reverse cycle, split system air conditioners available to the down stairs living area and second level lounge
* A whopping 400sqm under the main roof
* Expansive patio entertaining area with clear roof sheeting to maximise the natural light
* Solar heated, below ground swimming pool
* Picturesque street profile with decorative, paved driveway and impeccably landscaped gardens
* Secure parking for 2 cars in the double garage offering an area for storage or small workshop
The location enjoys close proximity to Ranford Road, shops, schools and is positioned a stone's throw from Gosnells Golf Course with easy access to Tonkin Highway, Roe Highway and Nicholson Road. Situated on a spacious 702sqm block, this is luxury and convenience at its best!
PROPERTY INFORMATION
Council Rates: $2,650.00 approx
Water Rates: $1,687.94
House Size: 400sqm approx
Block Size: 702sqm
Zoning: R17.5
Build Year: 1998
Dwelling Type: House
Floor Plan: Unavailable
Note: Our Open Home times are posted each Thursday. Please check back again this Thursday to find out when this property will next be available for viewing. If no Open Home times are advertised, please contact our office to arrange a private viewing.

7/10 Warton Rd, Huntingdale WA 6110
(08) 9493 2221
JOSH BROCKHURST
0410 490 198
