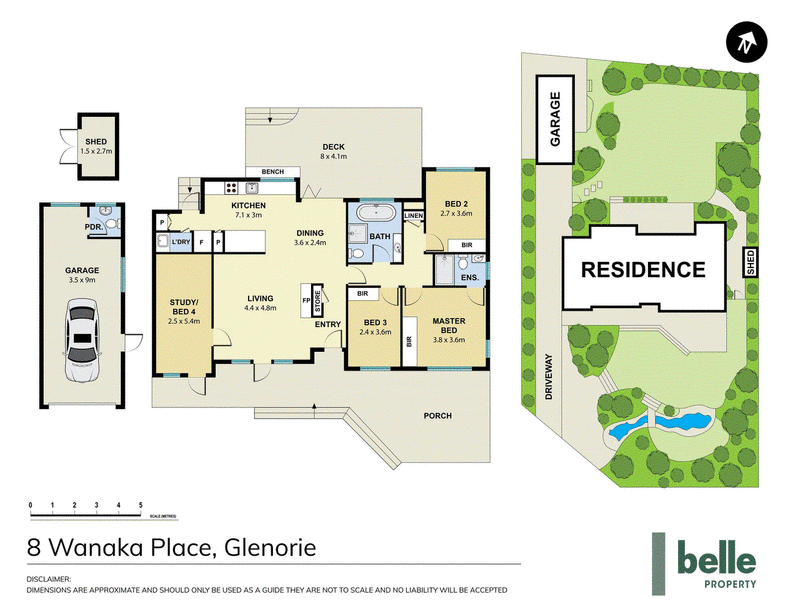SOLD
Supremely welcoming in a pretty cul-de-sac and on a spacious 950m2 block, this versatile family home radiates with entertainers' style and fresh, low-maintenance allure. A flexible floor plan and a perfectly positioned home offers the ideal partnership in this chic single level home, providing a spacious and tranquil haven. The residence boasts a free-flowing indoor/outdoor fusion into a sun-drenched backyard, modern kitchen with signature servery window and high-quality bathroom finishes. A prized north to rear aspect invites floods of natural light inside, while a child-friendly backyard and a superb sense of privacy offers something to impress every member of the family.
- Instant street appeal with landscaped gardens and feature entrance decking
- Bespoke interiors of perfect year-round comfort with no expense spared
- Open plan family areas with cosy combustion fire and garden outlook
- Stunning modern kitchen with gas cooking, signature servery window & European laundry
- Custom master features stylish ensuite, built-in robe & terrace access
- Separate lock-up garage with additional toilet and pedestrian side access
- A walk through the cu;-de-sac path to Glenorie Park, Public School & Village Shops

10/3-9 Terminus Street, Castle Hill NSW 2154
02 9899 7997
CAROLYN WHEATLEY
0407 120 483
KASEY FYFE
0405 068 436
