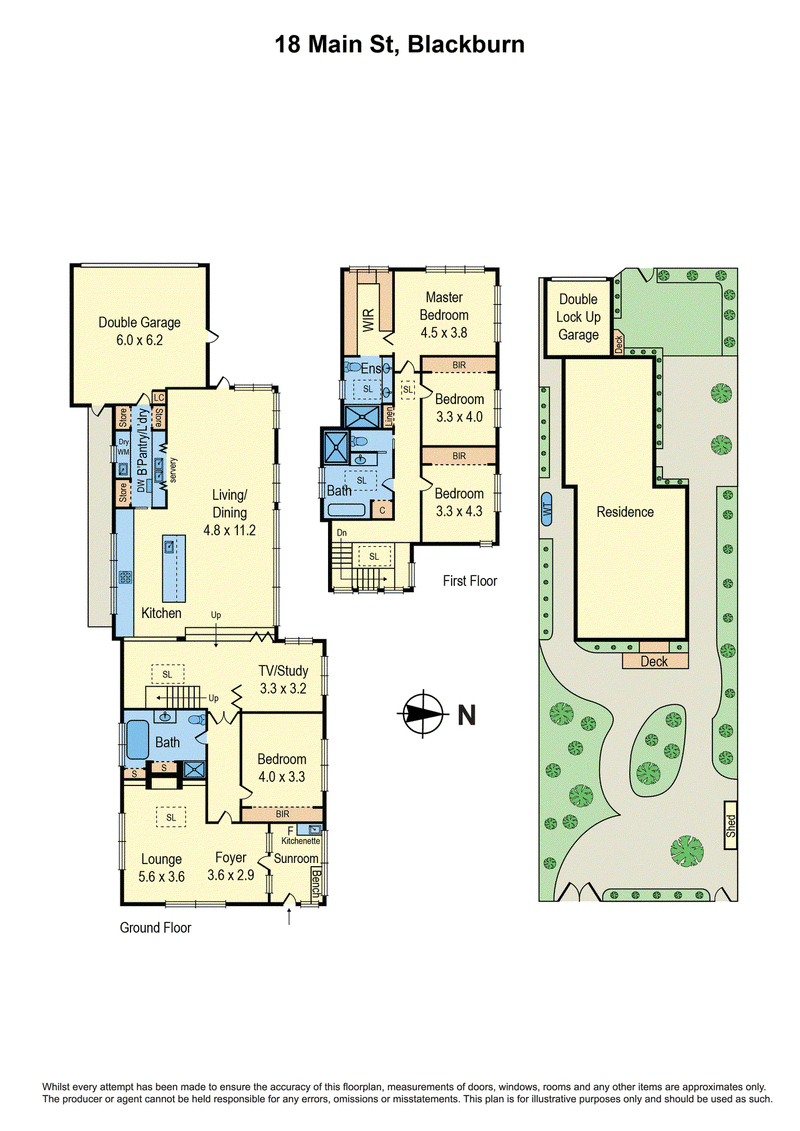Under Contract
Quietly positioned within a short leisurely stroll from the vibrant Blackburn Village, this flawlessly designed brand-new home has generous dimensions perfect for all-season family living. Designed by award-winning 2020 & 2021 Passive House Designer of the year, Gruen Eco Design and built of a grand scale and quality rarely offered by A&D Stephens Constructions.
Set amongst freshly landscaped gardens and established fruit trees that come only with time and effort, this home features a beautifully designed façade - retaining a rich piece of heritage and timeless elegance from the front built by the early Algernon J Elmore - of Elmore Builders and effortlessly flowing through to the premier double-storey detail to the rear, separating the period from the brand-new. Consistent soft neutral tones from the concrete floors to the high walls and ceilings and cleverly placed North-facing windows together offer leafy outlooks to outdoor garden nooks and invite an abundance of internal natural light.
The centrepiece of the home includes an open-plan domain with a formal dining space, a state-of-the-art kitchen with high-end European appliances and a fully-fitted butler's pantry, beautifully polished concrete floors with inground heating, genuine hardwood timber floors, four bedrooms featuring low toxic sisal carpet plus an open/close study and three fanciable bathrooms, two featuring standalone bathtubs.
Further features include but are not limited to;
· Box Hill High School catchment - Blackburn Primary School, Laburnum Primary School and many more highly ranked schools
· Four years structural builders' warranty
· Whole house and under-sink filtration system
· Hydronic heating panels throughout the house
· Passive solar designed for high thermal efficiency
· Separate rear laneway access to the garage
· Multiple remote-controlled skylights throughout
· Evaporative cooling
· Insulated external walls built to maximise energy efficiency
· Laundry chute upstairs,
· Wicking beds in planter boxes
· 29 solar panels on the roof (5.9kw system to significantly reduce your carbon footprint).
Truly a once in a lifetime opportunity to purchase an award-winning home in one of Melbourne's leading leafy locations; surrounded by world-class health and education facilities, a short leisurely stroll to public transport, restaurants, eateries, local supermarkets and all essential services in a highly sought-after & convenient position.
Land size; 760sqm approximately.
Proudly marketed by the team at Ray White Rye.

1/2353 Point Nepean Road, Rye VIC 3941
TRAVIS DOOLAN
0422287218
