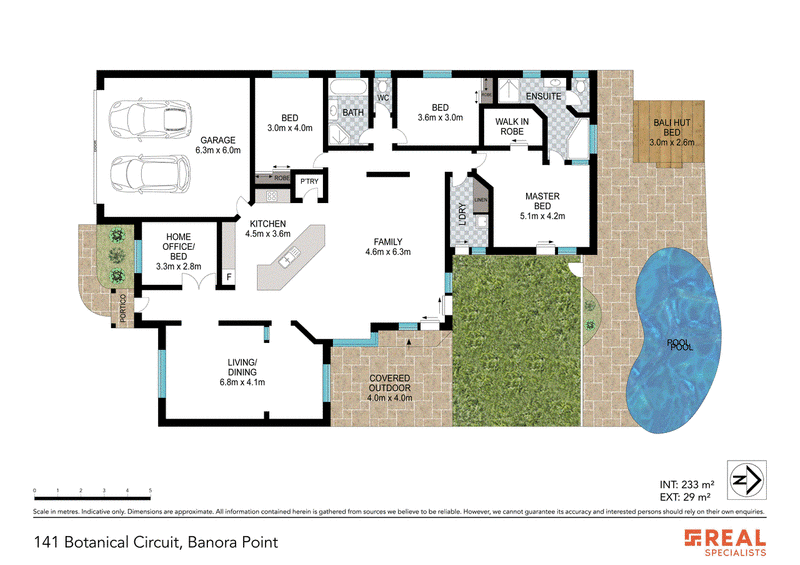By Negotiation
Resting amongst the hill tops in the prestigious and highly sought after Point Vue estate, This four bedroom family home truly has it all. The tropical oasis you could soon call home will cater for all of your entertaining needs. The living areas lead out to the expansive under cover entertaining area which overlooks the fully fenced backyard with great grassed yard and tropical palms. The stunning inground pool with built in water feature is also adjacent to your very own Bali Hut making you feel like you're on holiday every day.
From the moment you enter, you are greeted with a sense of space and openness with the wide hallway that takes you past the formal lounge and dining to the open plan living and kitchen with its stunning high ceilings. The kitchen has been tastefully designed with both functionality and space as a priority featuring quality appliances, gas cook top and a large island bench doubling as a breakfast bar and hub of the home. The bedrooms are of generous size and all fixed with plantation shutters, ceiling fans and built in wardrobes. The master bedroom with of course a walk in robe and spacious en-suite with a large corner spa. The home has ducted air-conditioning throughout and is powered by a 6.6kw Solar System.
Showcased on a level 698m2 block within a family friendly and prestigious neighbourhood, just minutes from local shops, schools and transport.
The quality and size of this incredible home is sure to impress the most discerning buyer.
• Single level home in the heart of the Point Vue estate
• Tropical Oasis with Stunning heated in ground pool with built in water feature and adjacent Bali Hut
• Contemporary, low maintenance living
• Quality fixtures and fittings throughout including plantation shutters and 14kw reverse cycle ducted air-conditioning
• Four generous bedrooms
• Two living areas with stunning central kitchen
• Undercover entertaining area and grassed yard and manicured gardens
• 6.6kw solar power system
DISCLAIMER: We have in preparing this document used our best endeavours to ensure the information contained is true and accurate, but accept no responsibility and disclaim all liability in respect to any errors, omissions, inaccuracies or misstatements contained. Prospective purchasers should make their own enquiries to verify the information contained in this document.
19 Taree Street, Burleigh Heads QLD 4220
0487 406 549
COREY MORET
0435 986 161
