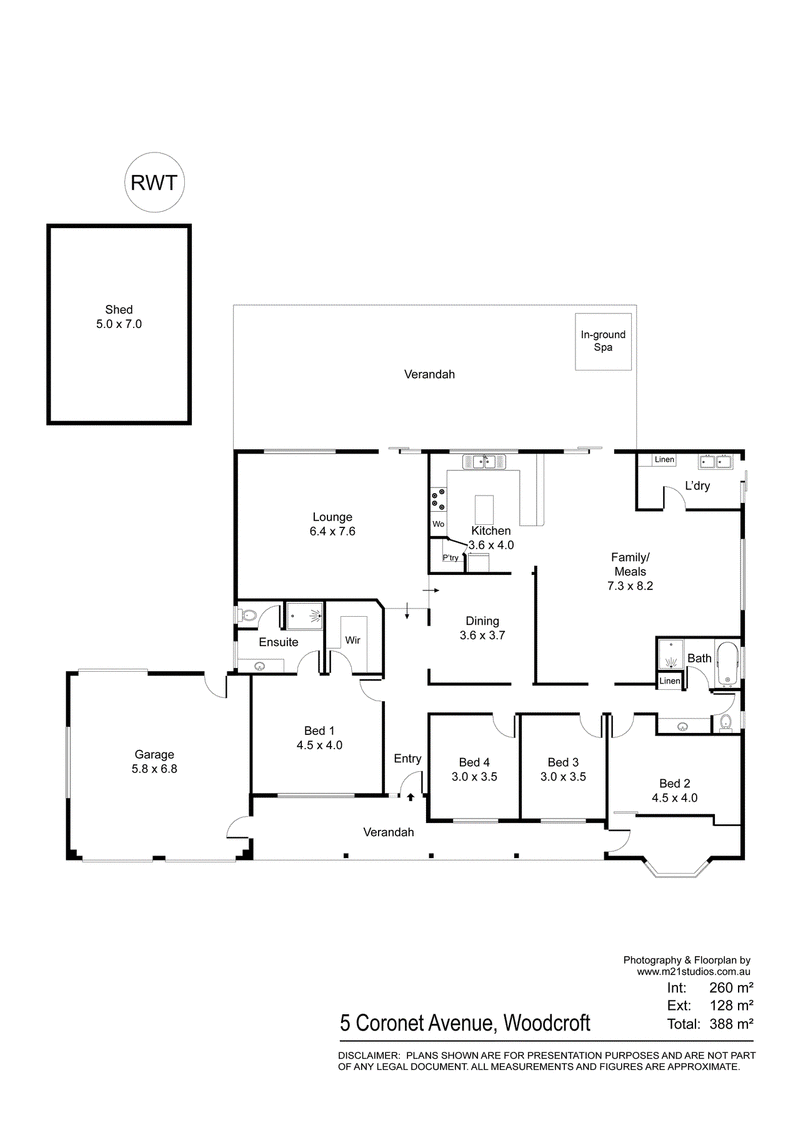$775,000 - $850,000
Nestled into the foothills of Woodcroft Farm in stage 3 of the estate is this immaculately kept family home. There's your main entrance to the home and a second a little further along to access running a business from home but being able to keep your privacy as well as the balance of work from home lifestyle which so many of us have adopted as a result of the pandemic. You'll awaken every day and look out to your lush tropical front gardens complete with a waterfall and bridge. You can park up to 4 cars on the driveway and another 2 inside the double garage which has drive-thru access for more vehicles, boat, van, trailer, etc and on to your 1.5-car width shed to tinker complete with bench and storage racks. Once inside the home, the current owners have designed the floorplan to give the master suite with a walk-in robe and ensuite just enough privacy away from the children's bedrooms and main entertaining areas. The large sunken home theatre comes complete with a projector and a drop-down screen for that cinema feel and to create a warm ambiance in the room there's a feature gas log fire. The family room is just that with something for everyone pool table, pinball machine, and arcade game as well as the jukebox for hours of family fun which can be negotiated with the sale if you are keen to continue the fun times. The main bathroom is a family-friendly 3-way design which is so practical when everyone's busy trying to get ready. The kitchen and main living areas all overlook the all-weather gabled pergola which also has an inground heated spa to relax and unwind. The yard is going to please the kids with room for family volleyball games or a spot of cricket on the lawn and if your little ones aren't quite at that stage they will literally have hours of fun playing in their very own fort complete with undercover sandpit.
Here is what you'll love about your new home:
• Solar panels to offset those rising power bills
• 4 Bedrooms
• En-suite with separate toilet and walk-in robe to the master
• Fourth bedroom as large as the main with a removable dividing wall currently for home business use
• Large family kitchen with an abundance of bench space, island bench, and dishwasher
• Large laundry with hanging space and room for your tucker box
• Sunken home theatre
• Formal and informal dining spaces
• Ducted reverse cycle heating and cooling to keep you comfortable all year round
• All-weather pergola with heated inground spa
• Rainwater tank connected to automatic irrigation
• Generous double garage with front automatic roller doors
• Large 1.5 width shed with drive-thru access from the double garage
• Fort play equipment complete with slide, bridge, fireman's pole & undercover sandpit
• Security system with front cameras
Less than 10mins and you'll be accessing the southern expressway to head into the city for work or heading down south to our beautiful southern beaches and wineries to explore. This home is perfectly positioned close to many public and private schooling options for both primary and secondary school as well as a number of childcare centers. Close to the Wilfred Taylor Reserve Sporting Venue to meet many of your kid's sporting needs. Woodcroft is a great family suburb and this estate is highly sort after with so many large quality homes and all your needs met within a 10minute drive including various shopping complexes as well. I look forward to taking you through this immaculately kept family residence at one of my many opens to give you a good chance to look around.

176 Main South Rd, Morphett Vale SA 5162
08 8384 3888
REBECCA GIAMEOS
0419803005
