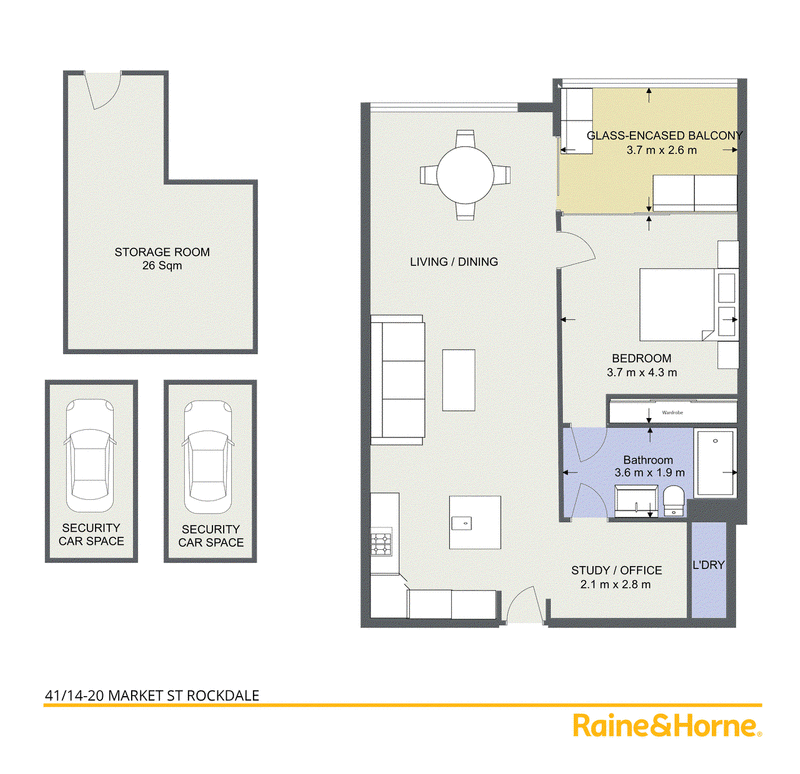$629,950
3 hour Free Parking is available above Paul's Warehouse, entrance to parking and unit at 18 Market St, Rockdale
Welcome, to the breath-taking wonder of design that is 41/14-20 Market St, Rockdale, situated on level 6 of the SOHO Apartments building
On offer is an extraordinarily rare find in the form of fully featured a one-bedroom unit that leaves not a single thing to be desired against even the most attuned imagination. Cleverly developer-designed and beautifully owner-themed, this home boasts the perfect blend of both warmth and modernity that yourself and your guests will love, not to mention the entertainment potential!
When you're not busy entertaining in this highly magnetic home, you'll enjoy a short stroll to Rockdale train station and a plethora of cafes and restaurants providing endless options for brunch or dinner. With Rockdale Plaza and Brighton-Le-Sands dining district and beaches all within 5 minutes, you've got unrivaled lifestyle and convenience.
Upon entry, you're greeted by your sizable kitchen island, a rare sign in any unit, framed by a gorgeous, black-tiled splash-back in a modern kitchen that's set to rival most houses. Did we mention gas cooking? Flow freely through your incredibly spaced and air-conditioned living area, saturated by showroom-style down-lights into a vast open dining space, drenched in the warmth of the afternoon, as you gaze out through floor-to-ceiling glass into the sunset.
Just a few more steps and you're on your glass-encased balcony overlooking your district view, with loads of space for your BBQ, seating, and plantation with room to spare. Glass shutters ensure use all year round no matter what the weather brings with no expense to outlook. Complimented by sliding door access to bedroom, meaning you'll enjoy the same view from the comfort of your own bed.
A generously sized bedroom, temperature controlled by both ceiling fan and air-conditioning flows past your built-in wardrobe into your no-compromise dual access bathroom, displaying floor-to-ceiling tiles and a spacious bathtub, accessible also by your full-sized study area which houses a commodious internal laundry hidden behind double doors.
All this topped off by a 96 cubic meter storage room and two adjacent parking spaces in a secure parking environment, we know you'll look no further.
Your features include
• Large kitchen with island, gas stovetop and stainless-steel appliances and loads of storage
• A/C to both open areas and Bedroom
• Full-length vertical block-out shutters
• Carpeted throughout
• Spacious bathroom complete with bathtub
• Well sized internal laundry enclosed by double doors
• Full-sized study area
• Generously sized bedroom with built-in robe
• Dual access balcony with space to entertain
• Glass shutters to balcony ensuring year-round use and view
• Well separated dining area
• Secure parking with two adjacent parking spaces
• 6.2m x 4.2m x 3.7m Storage room - 26sqm and 96 cubic meters
• Communal Gym
Don't miss out on this incredible opportunity. Enquire today!
Disclaimer: Raine and Horne Hurstville believes that all information contained herein to be true and correct to the best of our ability and in no way misleading, however, all interested parties are advised to carry out their own inquiries and relevant searches.

Suite 6/45 Forest Road, Hurstville NSW 2220
(02) 9553 8053
CHRIS ARVANIS
0400109713
JAKE HARRISON
0479057977
