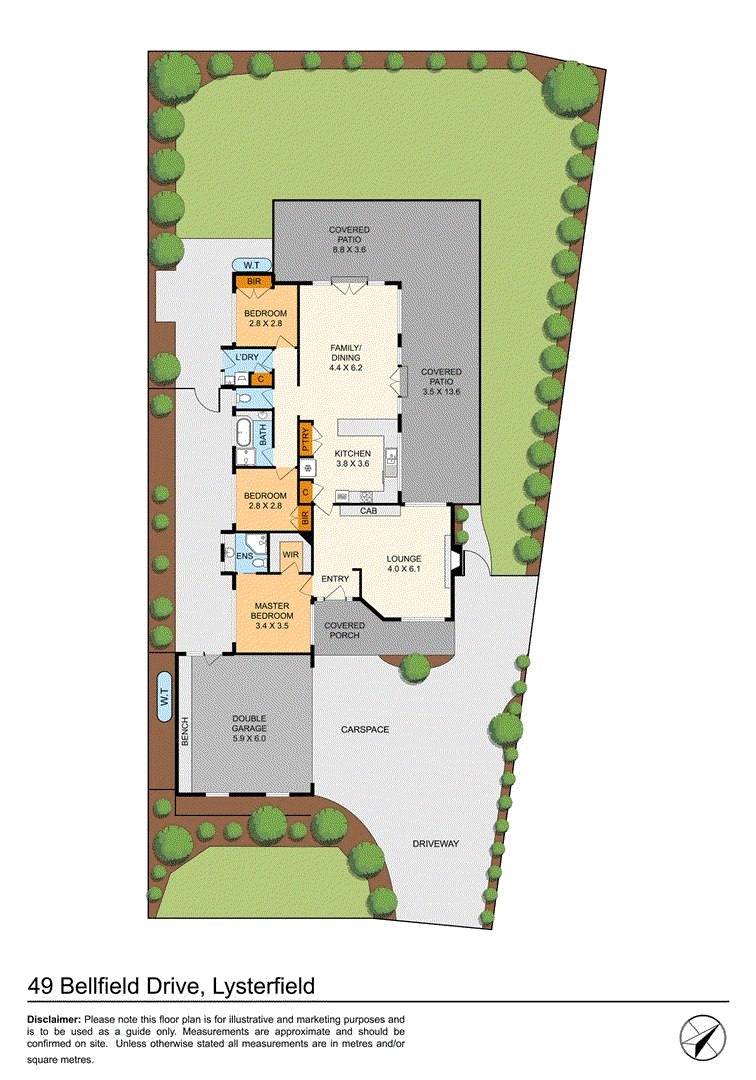$890,00 - $979,000
Fusing family spaces with a fashionable indoor-outdoor design, this quality home is committed to year-round enjoyment with a formal lounge for those cool winter nights, open plan living for family life and enviable alfresco entertaining for socializing with friends.
Introducing itself with a stylish façade and well-tendered gardens, the home's layout is effortless and flows from the entrance through to a glorious formal lounge room that boasts carpet underfoot, a built-in display cabinet plus a warming open fireplace.
The kitchen opens fluidly onto the living and dining zone and showcases a Westinghouse gas stove, Miele oven, Ariston dishwasher, double door pantry, a breakfast bench plus speakers for musical ambience.
Blurring the lines between inside and out, patio doors open on two sides to create an effortless connection out to the L-shaped alfresco zone with café blinds, strip heating, ceiling fan and speakers, opening onto the established, child-friendly backyard.
Split into two zones, the three bedrooms include a master bedroom with walk-in-robe and ensuite, accompanied by a family bathroom, separate toilet and full-sized laundry.
Further offering the benefits of modern blinds, ducted heating, evaporative cooling, alarm, high ceilings, water tank, irrigation system plus a remote-control double garage.
Only meters from Lysterfield Primary, with easy access to Rowville Secondary, Rowville Lakes shops, Wellington Village, recreation reserves, buses and freeways.

5/6 Enterprise Drive, Rowville VIC 3178
03 9764 3332
MICHELLE BOLTON
0408339717
