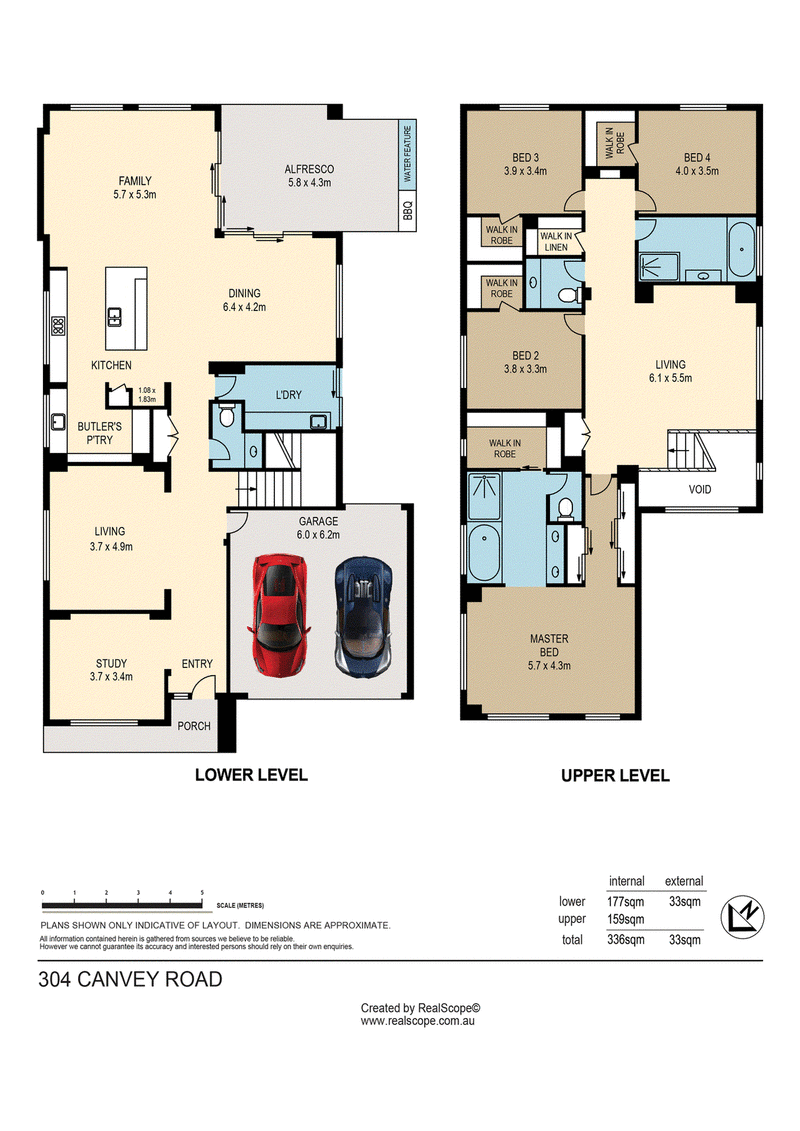For Sale
Commanding coveted position in a premier leafy setting, this meticulous residence offers an opportunity for refined living with superior space and privacy. Built to display the very best of inclusions and boasting high-end finishes and expansive design, there is superlative living versatility within a sprawling double storey layout.
Features Include:
- Designer residence with sprawling double-storey layout
- High-end finishes and fixtures throughout
- Open-plan living and dining plus separate lounge and upstairs living room
- Deluxe kitchen with extensive storage, quality appliances, butler's pantry and stone island
- Glorious alfresco with covered and open-air zones plus built-in BBQ kitchen and fenced yard
- Four built-in bedrooms (each with walk-in's) plus separate study/fifth bedroom
- Palatial master with huge ensuite including separate bath and shower and dual vanity
- Deluxe family bathroom with penny tiling and separate bath
- Powder room/separate laundry with built-in's cabinetry/ducted air-conditioning
- Double remote garage and drive-through rear door
Designed and executed to the highest of standards, first impressions invoke sophistication with a modern facade and landscaped street appeal. Pairing sleek finishes with warming natural materials, the interior presents high ceilings, quality tiled timber flooring and ducted air, with interior design elements bringing a high-end finish throughout. Cohesively blending entertaining options with strong family credentials, there are multiple living and dining spaces in which to unwind and/or entertain with a flowing layout seamlessly connecting the zones. At your disposal is a separate plush lounge room ideal for versatile entertaining options or family movie nights with another large living room upstairs. Stretched along the rear of the home, open-plan living and dining is set on stylish tiles with chandelier lighting and custom built-in joinery. Framed by extensive glass, there is glorious natural light emanating throughout.
Central to the expansive living and entertaining zones, a gourmet kitchen exceeds modern expectations, articulated by refined joinery. Framed by a plethora of storage there are quality stainless appliances, large gas stove window splash back and a huge butler's pantry with second sink. Bench space doesn't get better with abundant sleek white stone and a large island bench including seating.
Stylish tiles extend to the alfresco entertaining zone, creating seamless indoor/outdoor flow to a refined patio with gorgeous timber ceiling. Providing both covered and open-air space to host family and friends, there is also a custom built-in BBQ kitchen and water feature as well as direct flow into the lush, landscaped backyard.
The upper level of the home provides private and quiet retreat where four large bedrooms invite plush repose; a separate study downstairs providing options for a fifth bedroom if desired. Each of the upstairs bedrooms include a walk-in wardrobe whilst the master also boasts a luxurious ensuite with large glass shower, separate bath and expansive dual vanity. The family bathroom is also on this level, matching in a sophisticated fit out and including stylish penny tiling and a separate bath and shower. Additional features include a large laundry with built-in cabinetry, powder room with third toilet, superb storage, walk-in linen and double remote garage with drive-through rear door.
Designed to impress at every turn, this exceptional residence provides a blue-chip standard of living in a location always in demand. There is expansive green space and parkland nearby whilst you are also just minutes from shops, dining precincts, multiple private and state schooling options as well as bus and major transport corridors handling any commuting demands with ease!
Location Snapshot:
- 70m bus stop
- 90m local shops and services (to be developed)
- 2.3km Ferny Grove shops and both primary and high schools
Location Information:
Upper Kedron is a highly sought after suburb on the North Western fringe, approximately 12km from the heart of the Brisbane CBD. A child friendly area with neighbouring parklands, bush walking and great primary/ high schools as well as day care facilities. The transport infrastructure with the Ferny Grove rail corridor and adjoining bus services provides an excellent service for commuters to the CBD and surrounding suburbs.

562 Samford Rd, Mitchelton QLD 4053
07 3505 4444
ROCHELLE ADGO
0467982265
