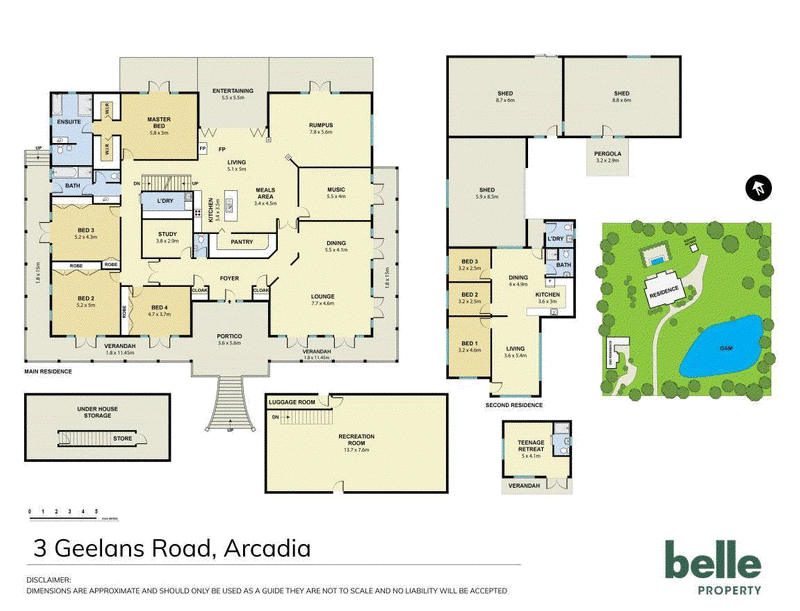SOLD - $4,050,000
Located in a commanding position overlooking the entire 5 arable acres, this modern Federation inspired home allows a sense of tranquillity and feng shui. Graced with celestorial windows throughout the hallways, this residence is cleverly tailored to maximise light and ambience. Carefully balanced formal areas including a large reception room, with open plan living spaces seamlessly integrates to the 6m outdoor entertaining area through bi-fold glass doors with a north to rear aspect. A picture-perfect formal hedge garden encapsulates a formal chess garden and 10m saltwater pool. An additional second dwelling with independent street access set away from the main home, provides an excellent opportunity for in-law accommodation or if you wish to run a business from home. Enjoying water views over the dam and uninterrupted district views, this residence is the quintessential acreage home with additional level of sophistication and opportunity.
- Architecturally designed Queenslander inspired modern home
- Electric entrance gates leading to 80m magnolia lined meandering driveway
- Unique and extremely functional square shaped property
- Additional teenage retreat with kitchenette and bathroom away from home
- Septic, envirocycle and town water
- Each room enjoys a picturesque, private garden outlook
- Rear to north facing home allows all day sunlight
- Under house garage area is perfect for all rural toys 10 car spaces.
- 10Kw Solar system 3 panels for hot water and 27x250kw panels for general power consumption
Second residence features
- Additional 3-bedroom traditional cottage with AC
- 1 bathroom with shower and additional toilet
- 18x6m workshop with attached studio, kitchenette and AC
- Separate driveway access to second dwelling and shedding

10/3-9 Terminus Street, Castle Hill NSW 2154
02 9899 7997
CAROLYN WHEATLEY
0407 120 483
KASEY FYFE
0405 068 436
