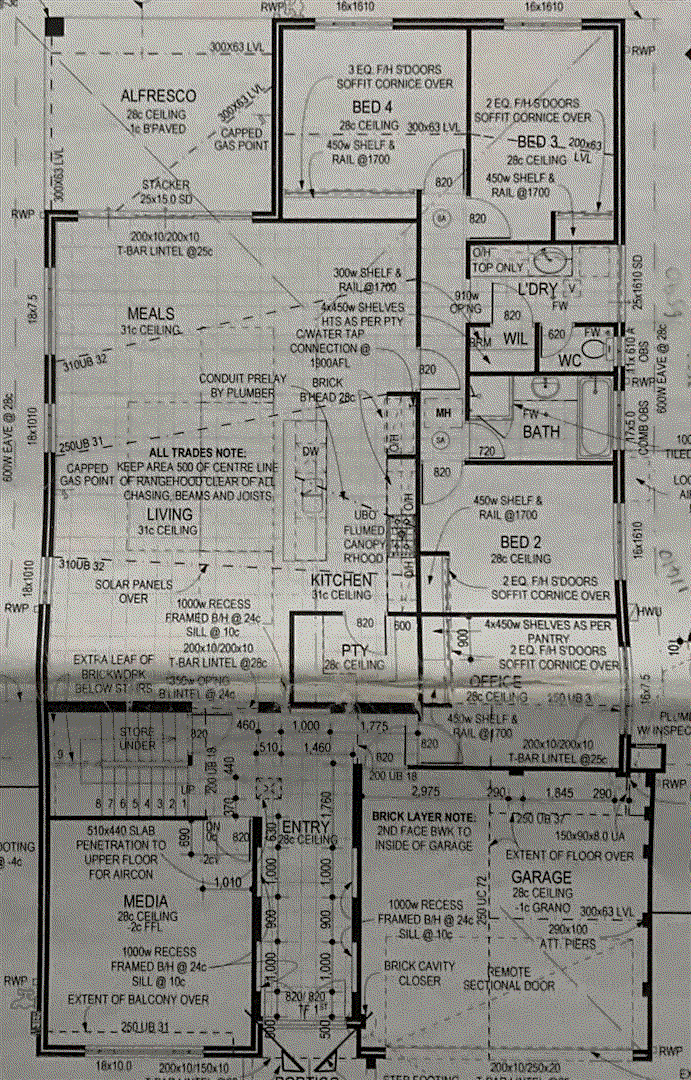Best offer over $920,000
Due to the new Public Health measures introduced on the 3rd of March, attendance to our Home Opens have been limited to 10 people only.
If you are planning to attend one of our advertised Home Opens, can you please register your interest by forwarding an email to us confirming your intentions.
We will endeavour to manage attendees effectively, to ensure all parties can view the property in a timely manner.
Imagine waking up each and every morning as the sun rises and hearing the waves break along the shore... Your new morning routine will involve getting up and making a coffee to go, stepping out of your front door and directly onto the beach pathway that leads down to the sand and crystal blue Indian Ocean. That's the lifestyle waiting for you here at 35 Torwood Edge within Seascapes, Halls Head, along with views giving you front row seats forever to watch our famous West Australian Sunsets each and every night.
The home demands street presence with a striking elevation which has been perfectly designed for this corner position... A position that the first and only owners selected for its versatility when deciding to build, not only due to the incredible views but also because this corner site provides unobstructed access to the rear of the property, ideal for securely parking your boat or caravan. Built in 2016 this stylish home has been beautifully finished with modern high-end fixtures.
Upon entering the residence, the double door entry leads you inside to the large entrance hall where recesses line the walls to elegantly display photos or artwork to get you feeling at home.
Continuing through the home, past the shopper's door entry which offers convenient access from the garage, to your right-hand side you will find a bedroom or designated home office depending on your needs. Complete with a built-in robe, this multipurpose room has been designed primarily as the 5th bedroom of the home, however could easily be utilised as a home office which has become a modern necessity, which is precisely how the current owners choose to enjoy it.
On the left hand side of the hallway, you will find a sunken home theatre room, separate to the main living area and offering an ideal space to relax and enjoy sports on the big screen.
Stepping through double French doors to the modern open plan living, dining and kitchen, its only too easy to appreciate that this space if is truly the heart of the home. The kitchen has been finished to perfection, holding with stone benchtops, stainless steel appliances, a mirrored splashback, dishwasher, pendant lighting, ample cabinetry, plumbing for your fridge, double countersunk sink plus a scullery; you truly would be hard pressed to find a kitchen which is better equipped. Natural light filters through the gorgeous plantation shutters whilst this great space also takes advantage of the Northerly aspect.
Further into the ground level of the home, you will find a private wing which holds three guest bedrooms, all with ceiling fans and easily able to hold a queen bed suites whilst also sharing use of the neutral guest bathroom. It is within this wing of the home that you will also find the laundry and an abundance of additional storage.
Flowing outside directly from the vast open plan living area, into the alfresco dining situated under the main roof, this great space is complete with an outdoor kitchen allowing you to cook up a feast for the family after enjoying a day at the beach. In addition, a huge patio adjoins the alfresco extending the outdoor living space, whilst an additional and extra high patio offers shelter for your boat or caravan when stored securely behind the property boundary. Beautiful roses line the fence and are reticulated for your convenience, plus you will also find a garden shed at the rear of the property providing extra storage.
Jumping up to the second level via the extra wide staircase complete with feature lighting, the upstairs living space tastefully displays bi-fold doors which stack away for you to capitalise on the breathtaking ocean views and an elevated outlook across the dunes.
A hotel inspired master suite is also found upon the second level making sure that the first thing you see every day when you wake up is the gorgeous outlook to the ocean. The master suite holds a ceiling fan, huge walk-in robe and a luxury ensuite bathroom which has been exquisitely finished with floor to ceiling tiling and a double shower.
Ducted reverse cycle air-conditioning runs throughout the home plus solar panels make it more affordable than ever to keep cool and comfortable through the hotter summer months. A security alarm system, security cameras as well as stainless steel security doors to all entrances provide peace of mind, allowing you to holiday without ever worrying about security.
By now, you probably have a good understanding of how this is more than just a house, but rather a well-loved home offering a lifestyle like no other.
Located just a short stroll to Seascapes Village, a 15-minute drive to Mandurah CBD and only 60 minutes to Perth, this home must be inspected to truly be appreciated. Contact Chris Parsons on 0402 345 602 to arrange your private inspection.
This information has been prepared to assist in the marketing of this property. While all care has been taken to ensure the information provided herein is correct, Harcourts Mandurah do not warrant or guarantee the accuracy of the information, or take responsibility for any inaccuracies. Accordingly, all interested parties should make their own enquiries to verify the information.

284 Pinjarra Road, Mandurah WA 6210
08 9581 9999
CHRIS PARSONS
0402345602
