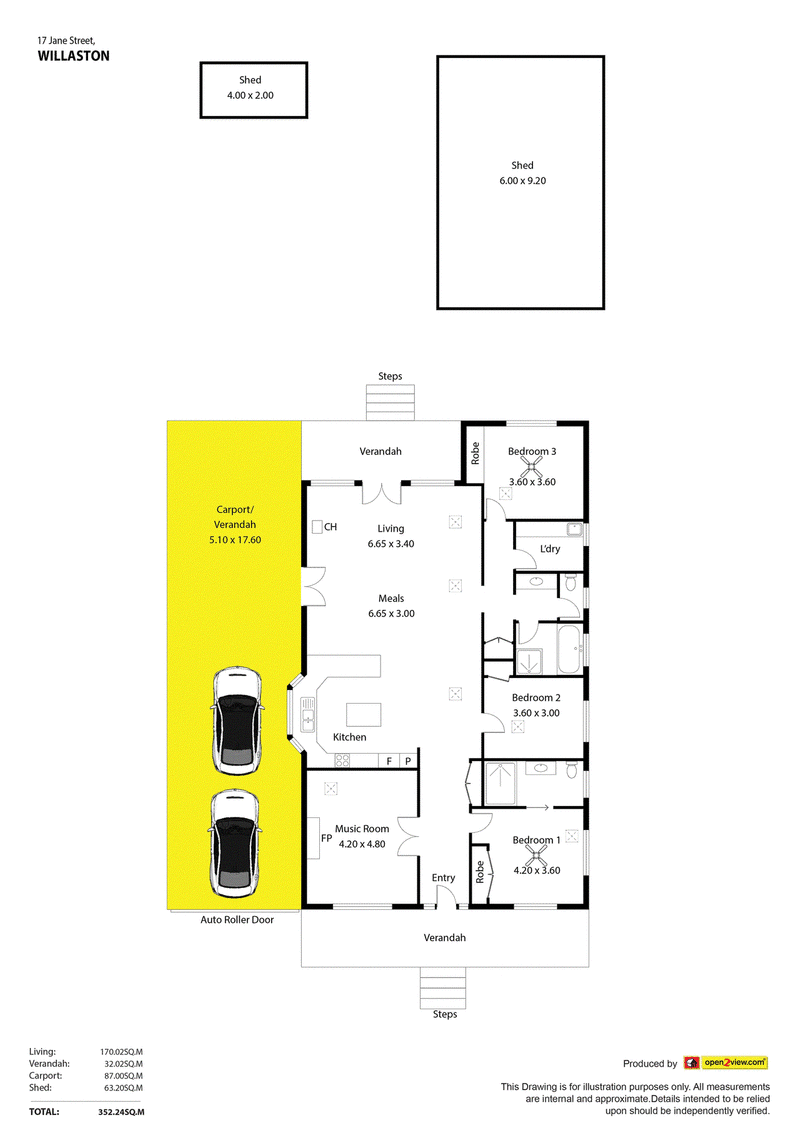Auction
Auction
Believe it, this picture perfect home is as beautiful in real life as it appears in the photos - a testament to the love and care which the property has been shown by the current, original owners. Ross Whiston & Peter Souter welcome you to 17 Jane Street, Willaston!
Built 20 years ago as a custom-designed and family built project, the whole property is the result of considered, thoughtful planning - from the built environment to the complementary lush, cottage-style grounds, including a stunning signature Elm tree in the front yard.
The front timber verandah has a quintessentially-Australian bullnose roof, timber balustrade and central front steps and the home opens to a wide entry foyer with sparkling pine flooring - which features throughout the main living and traffic areas. Timber fretwork above seals the cottage style of the home.
To the left, French doors beckon you into the carpeted music room, a cosy space also ideal for reading if - like most of us - you can't play the harp!
The master bedroom is to the right of the hallway, with built-ins and a heritage style ensuite with the classic timber vanity with a tiled splashback that echoes the wall tiles. It's details like this that set the home apart - every piece has been hand-chosen.
The other two bedrooms have built ins and the master bathroom looks pristine, the owner says it's hardly been used in the two decades they've been in residence.
A separate WC and adjoining vanity make this a functional space and the laundry is just next door - a practical plan.
Talking about the floor plan and it's the open design of the kitchen, dining and family living area that the owners have most enjoyed about the property, a connected, open space where the whole family can congregate with ease and enjoy each other's company.
There's been ample space in the solid Blackwood kitchen for the grandkids to sit at bar stools and chat to Nan - and the central island maximises bench space, storage and of course offers a place away from little hands to place hot baked items fresh from the oven.
The bay window near the sink has a lovely green outlook and adjacent French doors open to the carport for handy undercover entry when you're home from Gawler with the groceries in the boot.
While a bulkhead delineates the spacious kitchen area, the generous spacing allows the dining table to sit right next to this space, so there's never a time when the cook is stuck isolated in the kitchen without company.
Another feature the owners have enjoyed is the Eureka Heating wood fire in the family lounge, which has been a gathering point over the years.
Beyond this, another set of French doors beckon out to the back covered entertaining deck, offering lovely, elevated views out over the area and down to the garden beyond.
In the garden, three established silver birch trees make a statement, along with a trio of lily pillies near the 6.00m x 9.20m (approx) powered shed.
Other soft plantings like the Bower of Beauty shrub with its pink trumpet-like flowers and the Jacaranda near the woodshed, which puts on a purple show of flowers in late spring, have been carefully selected and nurtured over the years.
There's a productive garden too, with an apple, fig and mulberry offering fruit in season.
In terms of infrastructure the property has fans, ducted evaporative cooling and the wood fire in the lounge and the long carport has a panel lift door, with the owners able to accommodate three vehicles nose to end.
The property is about two kilometres from Gawler and approximately 16 kms from Lyndoch in the Barossa Valley. Access to the Sturt Highway is under one kilometre away, ideal for those who commute into town.
This has been a much loved home that has been immaculately maintained. It's now ready for the next family to enjoy.
Additionally:
Land Size: 930m2 approx.
Easement: No
Local Government: Gawler
Zone: GN - General Neighbourhood
**The safety of our clients, staff and the community is extremely important to us, so we have implemented strict hygiene policies at all of our properties. We welcome your enquiry and look forward to hearing from you.
Want to find out where your property sits within the market? Have one of our multi-award-winning agents come out and provide you with a market update on your home or investment!
Call Ross Whiston on 0418 643 770, Peter Souter on 0404 046 710 or click on the following link http://raywhitegawler.com.au/sell/property-appraisal/
Disclaimer: Every care has been taken to verify the correctness of all details used in this advertisement. However, no warranty or representative is given or made as to the correctness of information supplied and neither the owners nor their agent can accept responsibility for error or omissions.

60A Adelaide Road, Gawler South SA 5118
+61 (8) 8522 4711
ROSS WHISTON
0418643770
PETER SOUTER
0404046710
