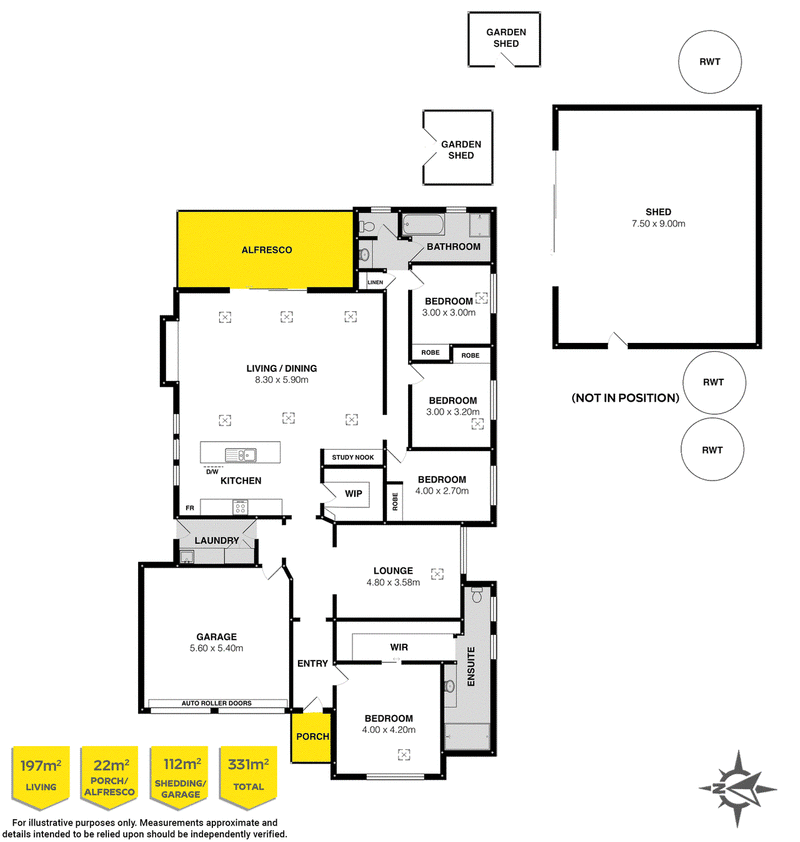Price guide $750,000.
Best Offer by 27/4/22 - Unless Sold Prior
Price Guide $750,000
As new Sterling home, built approx. 2 years ago, on a large 1800sqm allotment with rear access and huge sheds!
Set in this very sought after location that the locals love, where the kids can ride their bikes to the local schools and an easy distance to the River to enjoy leisurely walks along Liverpool Road walking and bike tracks back into town!
This brick veneer home is immaculately presented with a fantastic versatile floor plan that compliments family living perfectly.
Entry via the front porch leads you through to the spacious light and bright open plan living at the rear of the home with quality Hybrid Flooring, Ducted Reverse Cycle Air Conditioning and Combustion Fire! A fantastic expansive room that the whole family will enjoy and that opens beautifully to the rear entertaining area and yards.
Designer kitchen with electric oven, gas cooktop, dishwasher, large breakfast bar for the troops to gather while you prepare meals, huge walk-in pantry and contemporary pendulant lights overhead. A real showcase for the chef of the home.
Dining alongside with built in computer nook space alongside, ideal for working from home or a nice homework station for the kids.
2nd separate lounge / living room for enjoying as a theatre room or a great spot to set up, as is by the current owners, as a play area for the kids.
4 bedrooms. Master to the front of the home with large walk through robe that leads to the modern full sized ensuite with vanity, shower (with alcove shelving) and wc. A genuine spacious retreat area for the parents of the home to enjoy. The other 3 bedrooms, 2 with BIR's, are well sized and sit conveniently alongside the 2nd family bathroom with separate vanity area, wc, bath and shower. Linen storage in the passage and laundry.
Now lets get outside. The Alfresco Entertaining area at the rear of the home is complete with tiled floors and pull down blinds for year round enjoyment. Overlooking the large lawned yard with newly planted trees and plants.
A double garage UMR with side gate access and gravel path to the rear yard. Plus, and here is the BIG plus, rear access to the property off Banfield Road to the rear yard and the huge 3 bay shed with double sliding doors, high clearance roof, concrete flooring, power and lights. There is so much room for the vehicles at this property you will fit them all! Caravans, Boats and Trailers!
The home is serviced by mains water but also has 2 huge Rain Water tanks for the gardens and lawns, plumbed to the main Toilet and also to the shed.
This is a genuine beauty, perfect for the family or those just wanting quality and space to compliment Sea & Riverside Country Living at its best!
• Sterling Home
• Built approx 2020
• Approx 1800sqm of land
• Rear access to substantial sheds
• Council Rates approx $2100 p/a
• Common Effluent Drainage $590 p/a
A very competitive home with excellent features in a fantastic location. Don't delay.
Disclaimer - Every precaution has been taken to establish the accuracy of the material herein. Prospective purchasers should not confine themselves to the contents but should make their own enquiries to satisfy themselves in all respects. Ray White Goolwa / Victor Harbor will not accept any responsibility should any details prove to be incomplete or incorrect.

1 Cadell Street, Goolwa SA 5214
NICI GODWIN
+61 435 556 237
NATHAN FRY
0438867017
