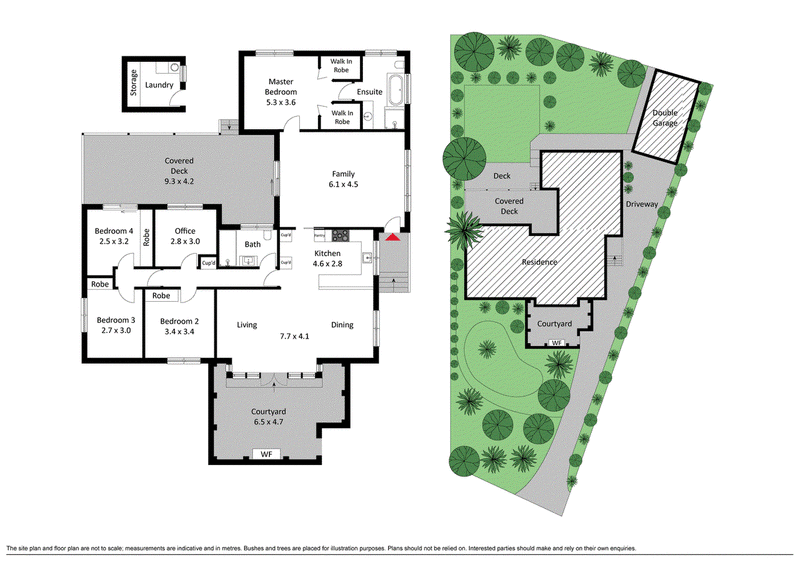Auction
Sold
Auction Location: On-site
This inviting residence merges impeccable design with natural light, cooling breezes and flowing space. The incredibly functional and family friendly floorplan provides perfect living with a combination of relaxing outdoor entertaining spaces and lawn for the children or pets. This is a home of peace, enjoyment and privacy in a quiet position.
With a backdrop of lush greenery emanating throughout, there are multiple spaces in which to unwind and entertain; the separate living areas, private courtyard and outdoor entertaining areas allowing both open-plan and separation when desired. You are welcomed indoors through to the formal living area, with beautiful timber flooring expanding throughout leading you through to the kitchen, living and dining area. The chefs kitchen is state of the art, the open design allowing expansive granite bench tops, ultimate storage space, gas cooking, canopy rangehood and dishwasher. Indoor/outdoor flow is perfected with large entertaining areas beckoning you outdoors to the private courtyard.
Four master bedrooms are on offer; plus a study with built in cabinetry ensuring you need nothing but to move in and enjoy. The master bedroom is designed as the parents retreat - segregated and with double walk in robes and a walk through ensuite with a separate basin and vanity space, plus a laundry chute. The three other bedrooms all feature built in robes and are serviced by the fully renovated master bathroom. Stacker doors open from the living area to a covered deck and lawn space, both ensuring hosting family and friends is simply effortless and enjoyable.
Enhancing this superb opportunity is a location that embraces easy living. Its location high in Garran is convenient for an easy stroll to the extensive walking trails of the Red Hill Reserve, with only a short trip to transport and local shops, The Canberra Hospital, Woden precinct and the City.
Features include:
- Formal Lounge with reverse cycle air conditioning
- State of the art kitchen incorporating Belling 5 burner gas cooktop & oven, canopy rangehood and dishwasher
- Informal dining area
- Private front courtyard
- Covered rear patio overlooking gardens
- Master bedroom with walk in robes and renovated ensuite
- Ducted gas heating and evaporative air conditioning
- Fully renovated main bathroom
- Premium location only minutes to Canberra Hospital and Woden Town Centre
- Private gardens
- Spacious rear yard
- Study with built in cabinetry
- External laundry with internal laundry chute
- Double metal garage
Land Size: 1036m2 (approx.)
Living Size: 168m2 (excl. garage)
Rates: $4,201 p.a. (approx.)
Land Tax: $6,467 p.a. (approx.)
UV: $626,000 (2021) (approx.)
Construction: Ex Gov Circa 1970s
EER: 2.5 stars
EER (Energy Efficiency Rating):

23 Brierly Street, Weston Creek ACT 2611
(02) 6288 8888
JANE MACKEN
0408 662 119
EMMA ROBERTSON
0422415008
