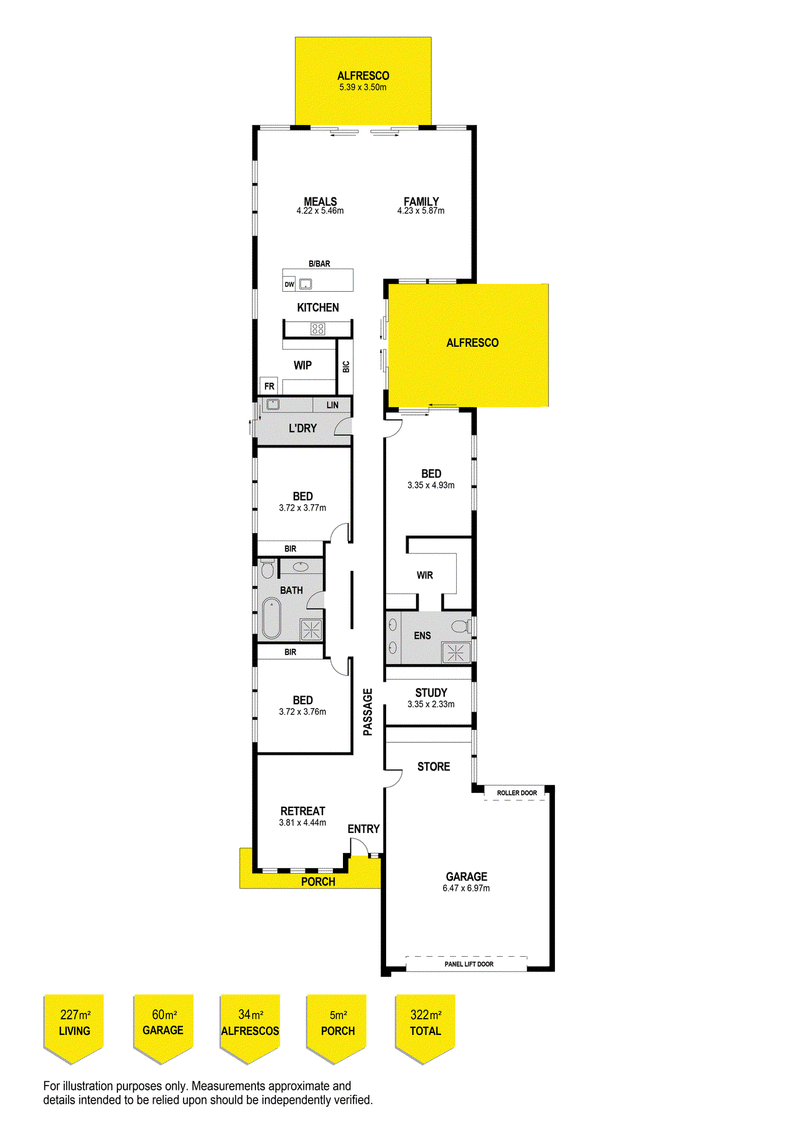Best Offer By: Monday 4th April 2022
Beautifully finished throughout, this flawless Dechellis built home, completed in 2019, is an ideal opportunity to secure a stunning waterfront home on the prestigious and tightly held Franklin Island.
Built to an impeccable standard that will appeal to even the most fastidious purchaser, the open plan kitchen / dining / living room looks out over the water and is simply spectacular. Light and bright, the rear of the home offers magnificent sunset views over the waterfront and hills to the west. The 2.7m high ceilings and 2.4m doors throughout, add to the already spacious home with generously proportioned rooms and two separate living areas. The main living room has glass sliding doors that open out onto the undercover alfresco area, overlooking the landscaped garden and lake - accessed from your very own pontoon! Nearby community beach and playground complement the lakeside living and its associated water activities.
The private second alfresco area is warmed by the winter sun, making it a wonderful spot to soak in the warmth during the cooler winter months. Situated on a generous but low maintenance 752sqm allotment with exposed aggregate driveway and paths around the home. The immaculate landscaped gardens and alfresco areas around the home offer secluded, quiet island living spaces among friendly, but private neighbours.
The immaculate kitchen will impress - a large Essastone island benchtop with breakfast bar and waterfall edge, 800mm oven and gas cooktop. The adjoining butler's pantry will also impress - with ample storage for appliances and pantry items - wine fridge included!
The master bedroom has a walk-in robe and generous size ensuite bathroom featuring floor to ceiling tiles, double vanity, shower and wc. The main bathroom also features the same floor to ceiling tiles, with a freestanding bath, shower alcove, vanity and wc. The main bathroom separates bedrooms two and three - both with built-in robes and ceiling fans. Across the hallway, there is a home office with built-in floating bookshelves and desk.
Extra features include quality fittings throughout, engineered hardwood flooring in Blackbutt, plantation shutters and a built-in Messmate timber entertainment unit. Ceiling fans are also found in the main living room, master bedroom and 2nd alfresco area. The home has ducted reverse cycle cooling and heating, plus 6.5kW solar system.
Other features of this beautifully designed and magnificently presented home include an oversized double garage with concrete floor, automatic panel-lift door with rear roller door access to the backyard, plus workshop/storage space. Offering a beautiful waterfront lifestyle with easy access to all local amenities, the beach and attractions of Victor Harbor and the Fleurieu Peninsula.
Disclaimer - Every precaution has been taken to establish the accuracy of the material herein. Prospective purchasers should not confine themselves to the contents but should make their own enquiries to satisfy themselves in all respects. Ray White Goolwa / Victor Harbor will not accept any responsibility should any details prove to be incomplete or incorrect.

1 Cadell Street, Goolwa SA 5214
NATHAN FRY
0438867017
NICI GODWIN
+61 435 556 237
