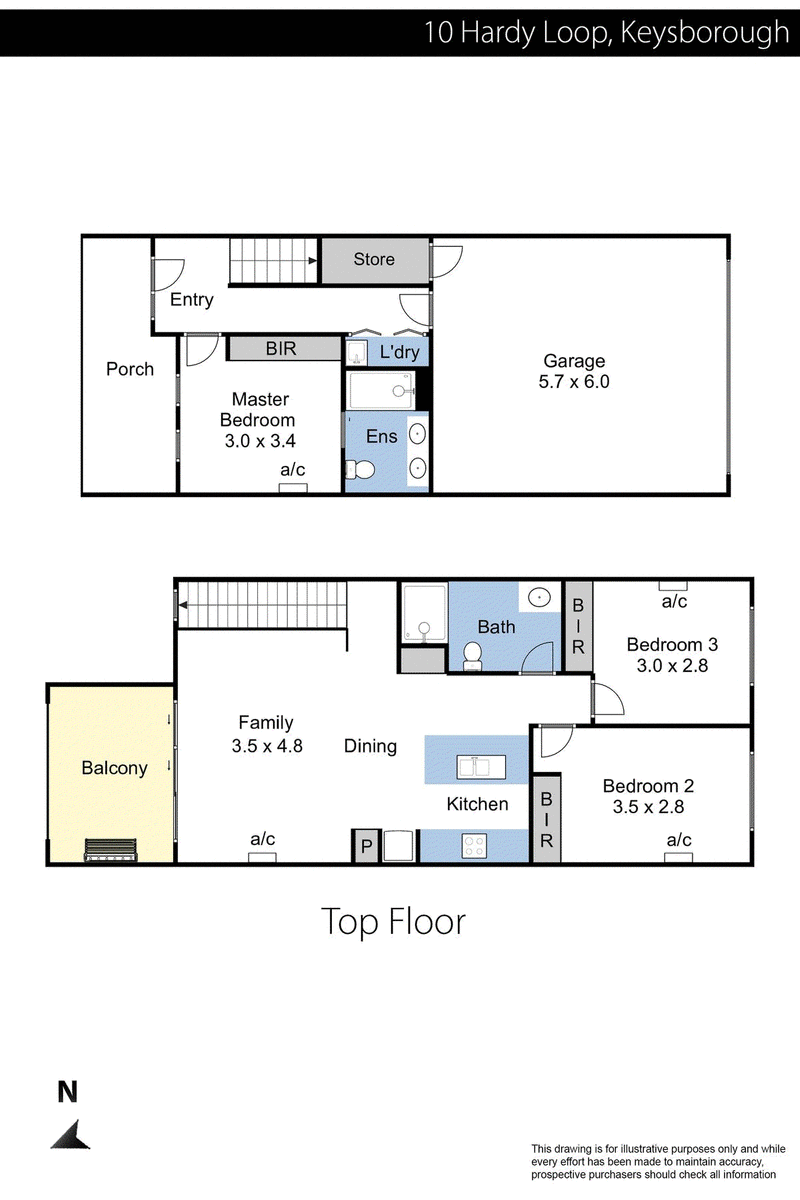Private Sale $699,000
Buyers will be completely spoilt in this high-end three bedroom double storey townhouse that neighbours the prestigious Haileybury private college and is within walking to shops, an abundance of sporting clubs and parklands, golf courses, public transport, restaurants, cafes and local schools.
A neatly manicured landscaped front garden complements the contemporary facade with a wide front door, rendered feature walls and a Matrix-clad cube balcony. Inside, white crisp walls, LED downlights and timber-look laminate flooring all create a fresh, designer living motif. The upper floor is a real treat with open-plan living and dining spilling out onto the large balcony which is protected from harsh weather.
The kitchen goes above and beyond and will make any buyer proud. Stainless steel pull-down veggie spray mixer tapware, 40mm stone benchtop with waterfall feature, subway splashback tiles, quality appliances, dishwasher and gloss-white soft-close cabinetry are all eye-catching upgrades.
All bedrooms boast light carpet, split-system air conditioning and mirrored built-in robes. The master bedroom also includes an ensuite which is highly appointed like the main bathroom. Raised porcelain vanity sinks, mixer tapware, semi-frameless showers, frameless mirrors and full height wall tiles promote a glitzy hotel vibe.
Additional to quality design and desirable inclusions is an exceptional location. Within a radius of 2-3 minutes walk, you can access Haileybury Private K-12 School, Aldi, bus services, Bunnings and an abundance of playing fields including tennis courts, hockey fields and indoor sports facilities. Southern Golf Club and Keysborough Golf Club are just down the road, as is a plenitude of educational facilities both public and independent.
This is a five-star three-bedroom townhouse in a five-star location. First to see will buy!
Property specifications
· Contemporary three bedroom double storey townhouse
· Open-plan layout with light-filled living/dining zone
· Entertainer’s balcony protected by three walls and ceiling
· Bedrooms and living areas enjoy split system air conditioning
· Highly-appointed kitchen with 40mm stone, quality appliances and dishwasher
· Luxurious bathrooms boasting full-height wall tiles and modern fixtures
· Euro laundry and double lock-up garage
· LED downlights, timber-look flooring, plush carpets to bedrooms and roller blinds
· Incredibly central location in very close proximity to quality schools, shops, restaurants, cafes, playing fields, golf courses and public transport
Our signs are everywhere... For more Real Estate in Keysborough contact your Area Specialist.
Note: Every care has been taken to verify the accuracy of the details in this advertisement, however, we cannot guarantee its correctness. Prospective purchasers are requested to take such action as is necessary, to satisfy themselves of any pertinent matters.
2/481-485 Cheltenham Road, Keysborough VIC 3173
03 7002 4194
DEE KAWSAR
0423 215 815
ROHIT KUMAR
0420 809 466
