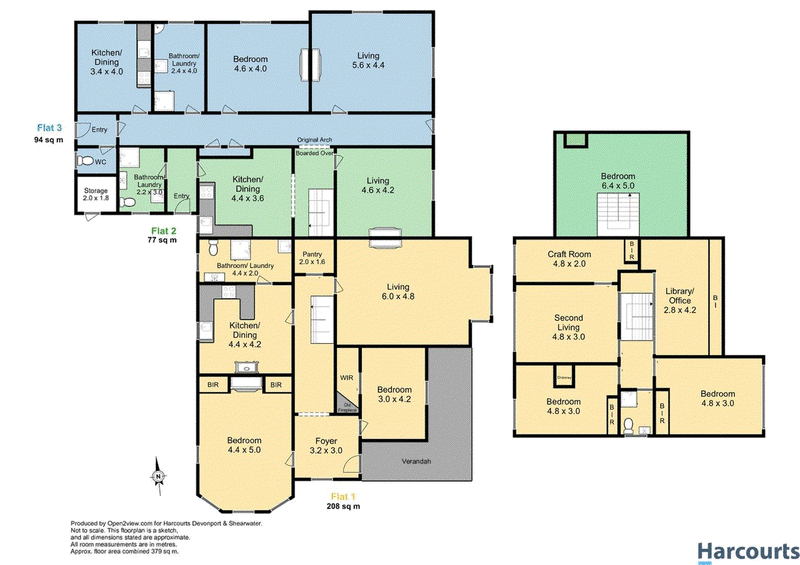Offers over $850,000
Properties like this are rare indeed. Seldom do you find a home which offers the charm of yesteryear combined with an investment opportunity. Located on an internal block, this property offers seclusion in a pretty garden setting, with all the benefits of city living. Nestled amongst a lovely garden you will find this amazing home has retained all of the prestigious 1900's features including intricate double cornice, ceiling roses, open fireplaces with mantles, federation style arches, staircase, stained and lead light windows, beautifully restored internal doors with original door furniture to name a few. The home was converted into 3 separate flats many years ago and offers a potential income of over $1,000 per week. The first residence is the main dwelling with entry via a beautiful corner verandah with detailed timber trim.
Downstairs there are 2 bedrooms, bathroom & laundry, huge reception room with bay window and window seat - providing the perfect place to curl up with a book. The large country style kitchen/dining room features the original fireplace with a Tasmanian made cast iron wood heater keeping the room cosy and warm, there is a large walk-in pantry located close by. Upstairs you will find a sunny atrium style landing at the top of the stairs, flanked with cottage windowpanes, allowing access to even more light - creating a warm, bright and sunny space. There are two bedrooms and a second bathroom with a spacious separate living room, study and craft room. In addition to the built-in robes and shelving you will find every possible space has been utilised with plenty of drawers and cupboards cleverly built into the walls providing heaps of additional storage. The second residence is accessed via a large, paved courtyard - this entrance most likely used by servants and delivery of goods in the early days. Once again the beautiful features of the era are evident with ornate window sills and the original door on the external storage room still in existence. Comprising of a bathroom/laundry, spacious kitchen/dining room and large formal lounge room downstairs with a staircase leading to a roomy bedroom upstairs kept bright and sunny with ceiling skylights. The residence is kept at a comfortable temperature with a Daikin heat pump in the living area. Lastly the third residence runs along the Northern side of the home providing heaps of natural light creating a bright spacious environment. Once again the original features are still intact providing a sense of history in this comfortable home. There is a large kitchen/dining room, bedroom, formal lounge and bathroom/laundry with the high ceilings and generous room sizes creating a sense of space and light. Located close to schools, public transport and a short distance from local shopping this lovely home could remain as three separate residences or alternatively it could be restored to its former grandeur back to a large family home. Call Julie Gale for more information or to arrange an inspection.

21 Fenton Way, Devonport TAS 7310
03 6423 2500
JULIE GALE
0437001330
