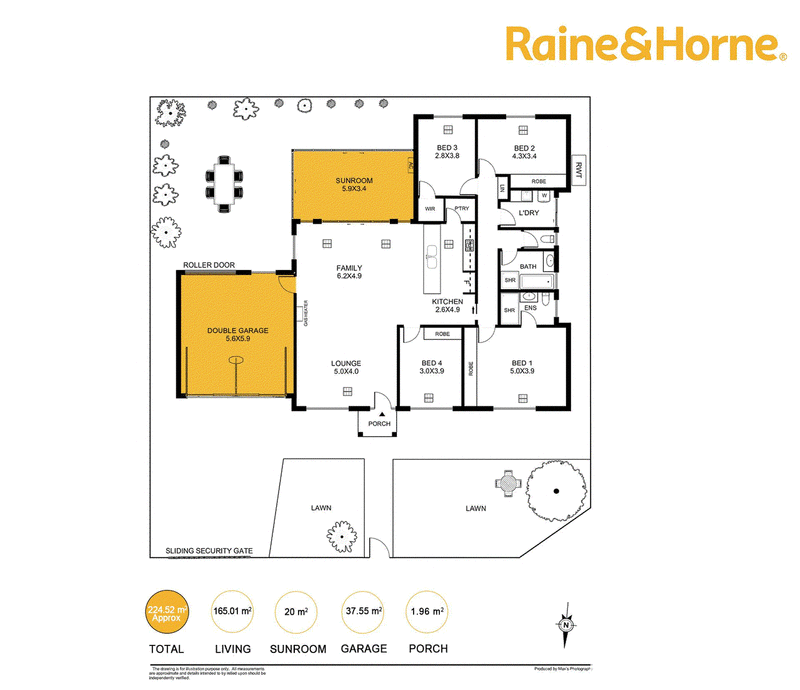$1,080,000
Beautifully presented contemporary home throughout, offering peaceful and private living in the prime and highly sought-after suburb of Tranmere.
This home welcomes you with a large open plan living/dining area perfect for entertaining family and friends. The neutral-toned kitchen offers plenty of cupboard space, pantry, gas cooking, electric oven, rangehood, and stainless-steel dishwasher. The clever open style design of the living provides access through sliding doors to the spacious, carpeted sunroom & a low maintenance courtyard garden.
The main bedroom features a large built-in robe with ensuite, large shower and quality vanity. Three additional bedrooms follow with built-ins or walk-in robe of their own and are conveniently serviced by the main bathroom creating a self-sufficient hub for young kids and teenagers alike.
Ideally positioned within close proximity to all local amenities including the Firle Plaza shopping precinct, public transport and the Gums Reserve located just a short walk away. The school is zoned to Magill School, Norwood Morialta High school (from2022, to be known as Norwood International High School), and a range of quality private schools including Pembroke School, St Ignatius College and Rostrevor College
Features we love:
-Large open plan main living / dining room.
-Kitchen includes a stainless steel oven, gas cooktop and plenty of bench space and cupboard storage.
-Master bedroom with ensuite bathroom.
-Bedrooms 2 and 3 are both a generous size with BIR & WIR.
-Option of a 4th bedroom / study.
-Main bathroom includes a bath and shower with separate toilet.
-Practical laundry room with direct rear access.
-Fully contained sunroom off the main living area, ideal for entertaining.
-Manicured front Lawn with easy care plants.
-Ducted reverse cycle air conditioning
-Rinnai gas flame heater with highly realistic wood
-Combination of modern wooden floor.
-Double lock up garage with extra space to park outside
-Sliding security gate with secured acoustic wall around.
-Double glazed windows
-Automatic irrigation system
Specifications:
Council / City of Campbelltown
Zoning / Residential Policy Area 2
Built / 2010
Land / 495m2 (app)
Council Rates / $2160.30 per annum (app)
*Disclaimer: Neither the Agent nor the Vendor accept any liability for any error or omission in this advertisement.
Any prospective purchaser should not rely solely on 3rd party information providers to confirm the details of this property or land and are advised to enquire directly with the agent in order to review the certificate of title and local government details provided with the completed Form 1 vendor statement.

4/215-217 Unley Road, Malvern SA 5061
08 8372 2988
JACKY YANG
0425251113
CONSTANTINE PAPPAS
0423047020
