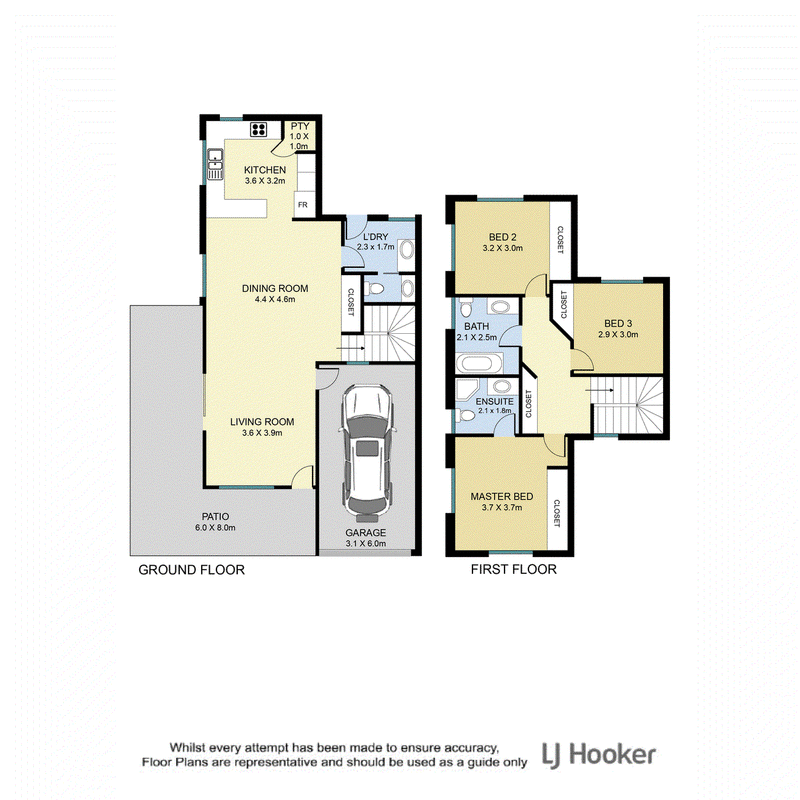For Sale Now
Perfectly set on an inside street, this contemporary two-storey home provides a wonderful floorplan that interacts seamlessly with its massive north facing backyard. With 3 sizeable bedrooms, a spacious open plan lounge/dining area, well-appointed kitchen, 2 bathrooms (plus a powder room) and an alfresco entertaining area which overlooks a level backyard; this home is awaiting an occupier or investor seeking the best in location, quality, functionality and style.
The home's high standard of presentation is complemented by its coveted location, which is surrounded by parkland, a three-minute drive from the Coles Shopping Centre at Taigum and within a short walk to the Carseldine train station. Positioned within a tightly held enclave of Fitzgibbon, the location is within 14km of the Brisbane CBD, 10 minutes from Westfield Chermside Shopping Centre and provides easy access to the Brisbane Airport. Being a family friendly location, there are a variety of excellent public and private schools within a convenient distance and the new Catholic High School is being built close by, which will further amplify demand within this high growth pocket. Additionally, the popular retail development known as the 'Nest' is situated around the corner and provides a coffee shop, restaurants, child care and retail specialty stores.
Every now and again something extra special comes along, and this home is certainly one not to be missed.
Special Features Include:
- Low maintenance, two-storey brick construction with a Colourbond roof
- The home has been designed in a way that is takes full advantage of its desirable northern aspect
- 3 sizeable bedrooms upstairs
- A spacious open plan living/dining room extends out seamlessly to the covered alfresco area and amazing backyard
- A well-appointed kitchen with an abundance of bench space and storage, breakfast bar, electric cook-top, wall oven and dishwasher. The kitchen interacts perfectly with the living/dining and is the social hub of the home.
- Covered alfresco entertaining area acts as another living space and overlooks the huge backyard
- 3 sizeable bedrooms upstairs; Master bedroom with ensuite.
- A neat and tidy family bathroom with modern vanity and shower over bath. There is also a powder room downstairs.
- Internal laundry has direct access to a sealed rear courtyard
- Single remote lock-up garage with internal access
- The home has plenty of lawn and leafy gardens perfect for families, pets and the avid gardeners
- Cool and cosy all year round with air-conditioning
- Additional features include security screens, blinds, an abundance of storage and NBN
- Outstanding rent potential
Make your move with confidence - this is space, privacy & practicality at its absolute best. The location is superb and the home is stunning - to avoid your disappointment, act quickly. For further information or to arrange your inspection, please contact DANIEL WATERS.
Gross Quarterly Rates: $430.40 (generally a discount is received for on time payment)
Market Rental: $500-520 per week
Land Size: 334m2
Year Built: Approx. 2005
School Catchments: Taigum State School, Sandgate District State High School

1359 Gympie Road, Aspley QLD 4034
(07) 3263 6022
DANIEL WATERS
0412 847 849
