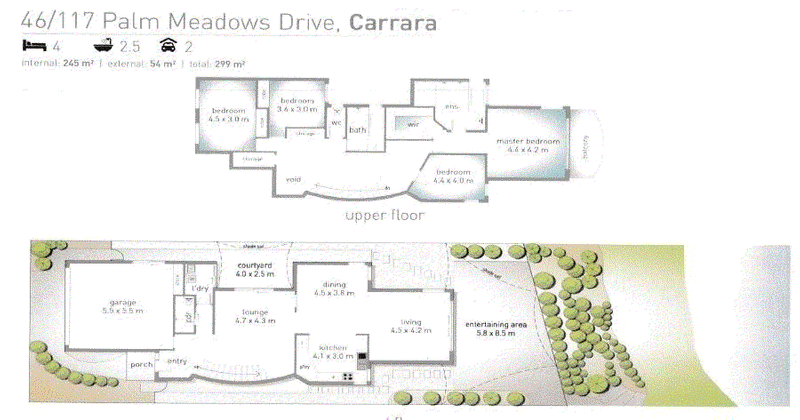Sold
This cleverly designed 3bedroom + Study free standing home has been constructed to exact standards and the enhanced features are of the highest calibre and will command your attention. Set in iconic Palm Meadows Golf Course precinct #46 certainly has the 'Class' factor the homes 299sqm floor space is over 2 levels and has been meticulously maintained.
As you step inside the front door, there is a welcoming air of sophistication, capturing the double storey void to entry foyer, to the impressive curved custom made stair case that leads to the upper level. The expansive high ceilings through-out give's the home a sense of light and space, articulated premium finishes, porcelain tiles offering a cool neutral palette, through to the wonderfully spacious open plan living, dining, kitchen and stunning indoor/outdoor entertaining, this immaculate property will leave a lasting impression and will delight all of your senses.
The peaceful and secure lifestyle is why families and couples find themselves enjoying life here. If you are looking for a large free standing home without the high maintenance, then look no further, you have found it.
Things you will love
- Flawless free-flowing contemporary design with premium finishes
-Perfect balance of luxury, ease and functionality
-North facing Seamless indoor/outdoor tiled living with stunning aspect to lake and 18th Golf course fairway
-Secure & Private
-Open plan dining, kitchen and multiple living spaces to lower level
- Sleek neutral palette includes porcelain tiles and new carpet
- Maximising light and space with generous storage
- Low maintenance paved and tiled Courtyard access to both side boundaries
- Impressive Curved carpeted staircase with wrought iron balustrading
- Gourmet kitchen with functional island bench, granite benchtops, stainless steel Bosch & Miele appliances
- Expansive Master suite includes walk-in-robe, twin basin ensuite, marble stone top and spa bath with access to the large terraced balcony overlooking spectacular lake and golf course view
- Bedrooms 2 and 3 are also located upstairs includes generous sized wardrobe space
- Office/multi-purpose room Includes fabulous lakeside views
- Functional bathrooms servicing bed 2 & 3 including bath and marble stone tops to two pack vanities
- Separate w.c
- Custom built powder room for lower level guests
- Separate laundry with access to private courtyard
- Automated double lock garage with vinyl flooring and sliding door access to side courtyard
- Pet friendly
Features:
- Zoned ducted air through out, split cycle air to downstairs living
- Ceiling fans fitted to master and living
- Porcelain tiles to downstairs living
- New carpet to stairs, hallway and landing including, master suite, bed 2, bed 2 and home office
- Plantation timber shutters including luxurious pelmet curtains to windows and sliding doors
- Crim-safe sliding doors along with window locks and patio bolts
- Back to base alarm and CCTV security cameras
- Tinted film to ground floor windows and sliding doors and Master bedroom sliding door for additional privacy
- Shade sails to paved rear terrace
- Aluminium shutters to rear patio terrace and Master bedroom balcony terrace for additional privacy
- 2kw solar including hot water
- ADSL 2 & NBN
Lake Hills Resort style facilities
- Fully equipped gymnasium
- Fabulous onsite management overseeing the maintenance of the immaculately groomed park like grounds
- Secure gated community
- Residence lounge and function room
- Tranquil resort style swimming pool
Location / Location/ Location Lake Hills is a mere five to ten minute drive to a rich array of infrastructure, all at your doorstep
- Schools - Emmanuel college, All saints Anglican, St Michaels, Benowa State High School
- Sports & Leisure Centres - Metricon Stadium, KDV sports (golf, tennis & gymnasium centre) Emerald Lakes Golf Course, Southport-Carrara Netball Club and Palm Meadows Golf Course right at your doorstop
- Transport - Nerang train station, the M1 for those who need to commute to work
- Conveniently close - To Major shopping centres, Pacific Fair and Robina Town Centre,
Floor space:
Internal: 245m2 External: 54m2 Total: 299m2
Outgoings
Water rates $1800 per annum
Council rates $1600 per annum
Body Corporate $110 per week
It would be our absolute pleasure to introduce you to this fabulous luxurious home. Inspections are by private appointment only, so call Vikki on 0416 053 114 or Susan on 0433 149 895 today for a private inspection, we look forward to your call.
Disclaimer:
COVID-19 Disclaimer:
All representatives of our agency will conduct open homes and private inspections as per the social distancing rules in accordance with Government guidelines.
Advertising Disclaimer: We have in preparing this information used our best endeavours to ensure that the information contained herein is true and accurate, but accept no responsibility and disclaim all liability in respect of any errors, omissions, inaccuracies or misstatements that may occur. Prospective purchasers should make their own enquiries to verify the information contained herein.
* denotes approximate measurements.

3/2251 Gold Coast Highway, Mermaid Beach QLD 4218
(07) 5593 0044
VIKKI PLEHAN
0416 053 114
SUSAN KING
0433 149 895
