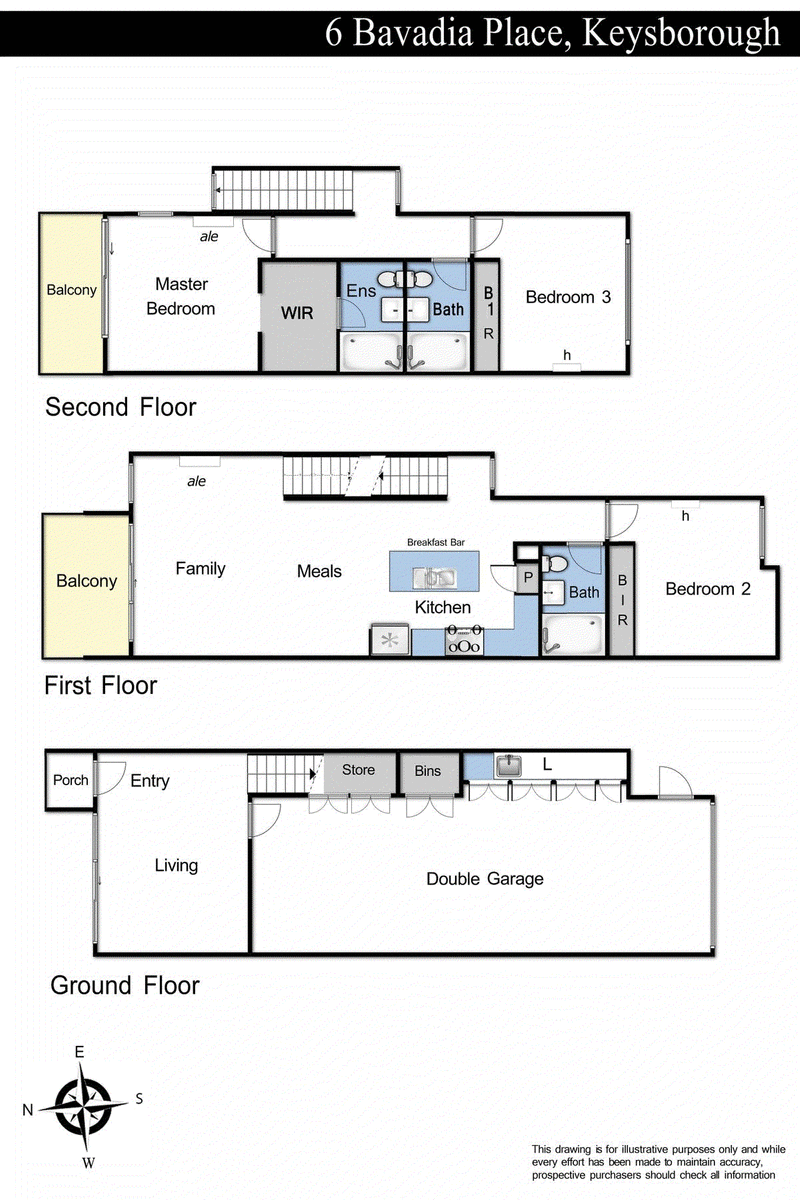Private Sale $676,000 - $736,000
***To comply with government directions, you will need to provide proof of your Covid-19 vaccination digital certificate, upon attending any open for inspection of this property. If you are unvaccinated or do not wish to provide your vaccination status, please contact the agent to arrange an alternative inspection time.***
Facing parkland on a peaceful development, this tri-level townhouse offers the finest in low-maintenance living. Positioned within five minutes of sought-after amenities and feeling just like new, 6 Bavadia Place is a must-see.
Behind the ultra-modern facade, the inviting lower level showcases a light-filled living room, leading to a wonderful open-plan family/meal zone via the entry staircase. Benefiting from a sun-soaked balcony and an impressive designer kitchen, this is a perfect space to relax or entertain.
Upstairs, the second floor introduces a serene master with a walk-in robe, exclusive en suite and private balcony. Two additional bedrooms are located on the first and second floors with adjacent family bathrooms.
Highlights include split-system AC and wall heaters, stone benchtops, floating timber-look flooring, plush carpets, LED downlights, a double garage with a Euro laundry, a low-maintenance front courtyard and a shared BBQ area.
Making everyday life effortless, Sirius College is within easy walking distance, alongside Keysborough Gardens Primary School, Tatterson Park, Pencil Park Playground and Keysborough South Shopping Centre. You’re also just moments from Haileybury, Parkmore Shopping Centre, Yarraman and Dandenong stations, the Dandenong Bypass and the Eastlink.
With nothing left to do but unpack and relax, this is a fantastic find for nesters and investors alike. Let’s talk today!
Property specifications
• Contemporary tri-level townhouse on a parkland-facing development
• Light-filled living area to lower level with private courtyard access
• Open-plan family/meal zone to the second level with north-facing balcony
• Designer kitchen with 900mm dual fuel oven, dishwasher, stone benchtops, central island and ample storage
• Master bedroom with walk-in robe, private balcony and deluxe en suite
• Two additional bedrooms with built-in robes (first and second levels)
• Two family bathrooms (first and second levels)
• Tandem garage with Euro laundry and storage
• Split-system AC to open family and master
• Wall heaters to secondary bedrooms
• Large showers and stone-top vanities
• LED downlights, floating timber-look flooring and plush carpets
• Walk to schools, parks and bus stops
• Moments from shopping centres, train stations and major roads
• Two years old and presented as new
• Move-in ready with excellent rentability
Our signs are everywhere... For more Real Estate in Keysborough contact your Area Specialist.
Note: Every care has been taken to verify the accuracy of the details in this advertisement, however, we cannot guarantee its correctness. Prospective purchasers are requested to take such action as is necessary, to satisfy themselves of any pertinent matters.
2/481-485 Cheltenham Road, Keysborough VIC 3173
03 7002 4194
COCO MA
0425 651 328
LEONARD WIDJAJA
0430 355 225
