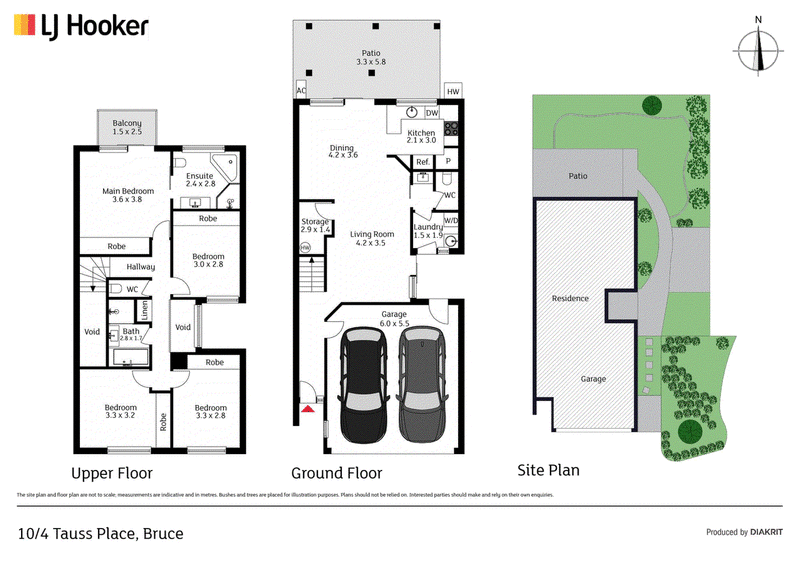Auction
Sold
Auction Location: On Site.
***Please note the auction date for this property has been brought forward to Saturday the 5th of February at 11:30am***
Located in the heart of Bruce in the boutique Kookaburra Ridge complex, this rare family-size townhouse with open-plan living has room for the whole family.
The welcoming entry and front lounge flows through to a bright open plan kitchen and living area & glass sliding doors open out to the north west facing covered paved entertaining area overlooking the spacious and easy-care yard that will fit your trampoline, swing set, or whatever the kids need. Downstairs also has plenty features including under stair storage, a separate toilet and powder room and a full laundry, and internal access to a 36sqm automatic garage.
Upstairs you'll find four spacious bedrooms all with built in double wardrobes and tree top views. Accessed across a bright & airy open walkway, the master suite features a generous ensuite with spa bath and glass sliding doors leading you to a private sunny balcony overlooking the greenery of the backyard.
Year-round comfort is on offer with ducted heating and cooling upstairs and in-slab heating and split system reverse cycle air conditioner on lower level.
In this ultra-convenient pocket of Bruce, you can walk to cafes, the University of Canberra, Radford college, Australian Institute of Sport & Canberra Stadium and are just a 5 minute drive from the Belconnen Town hub, Calvary Hospital and CIT Bruce Campus - so many conveniences at your fingertips!
This gorgeous townhouse located in a beautifully maintained and family friendly complex is not one to be missed. Get in touch today
- Semidetached two-storey townhouse in a well maintained and quiet complex
- 143sqm of living, plus 36sqm of garage, PLUS covered outdoor entertaining and low maintenance backyard
- 4 spacious bedrooms all with double built in robes
- Master bedroom with private balcony plus enormous ensuite with spa bath
- Double garage with internal access and automatic door
- Separate toilet plus separate downstairs powder room on ground floor
- Gas four burner stove, range hood, oven and dishwasher in kitchen
- Sunny rear covered outdoor entertaining and low maintenance backyard
- Kitchen has gas cooking, range hood & a dishwasher
- Open plan living and kitchen on ground floor
- Main bath with separate toilet
- Under stair storage
- Electric hot water system
- Body Corporate $557pq
- EER 4.5
EER (Energy Efficiency Rating):

Suite 2C, Level 1, Gungahlin Village 46-50 Hibberson Street, Gungahlin ACT 2912
(02) 6213 3999
OLIVIA FAIRWEATHER
0478 653 447
