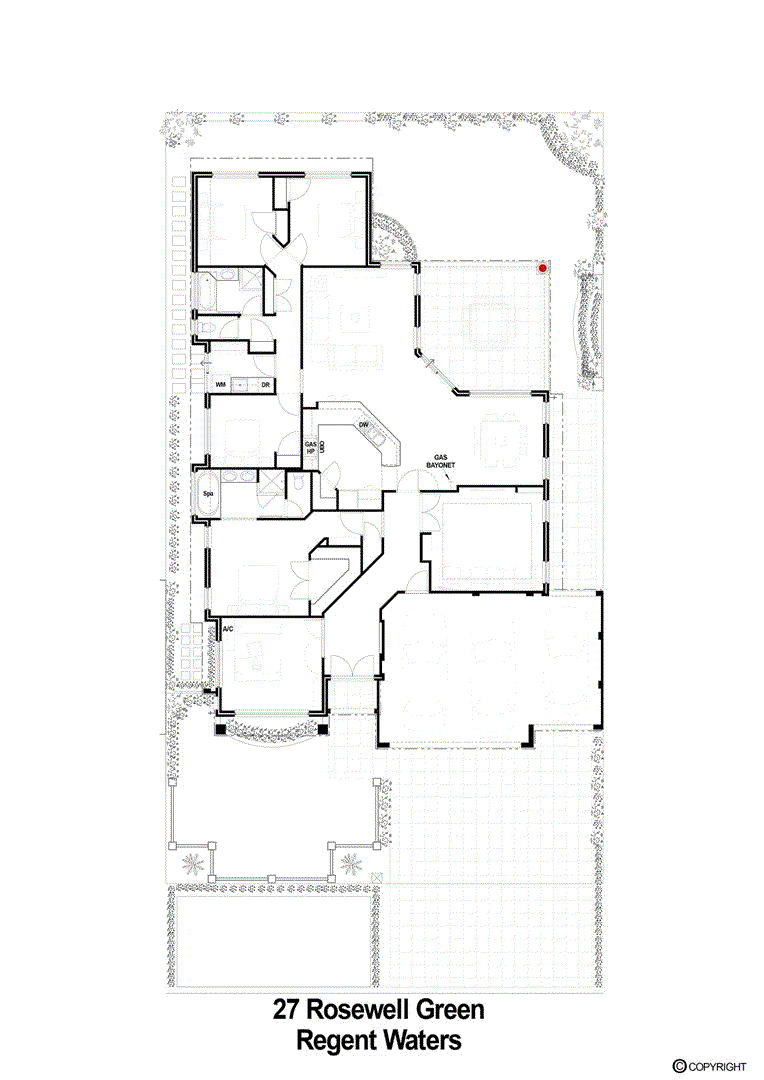$650,000+
"Due to circumstances beyond our control, the home open has been postponed to next weekend"
If you're looking for unrivalled quality and superb attention to detail, then look no further! There's simply nothing ordinary about this stunning designer home with top quality finishes. Distinctively stylish, this family home offers four bedrooms, two deluxe bathrooms, a work from home office, a home theatre and a large open plan living area.
Taking centre stage is the chic entertainers' kitchen featuring Italian granite benchtops and premium vinyl wrapped gloss doors. In addition, you will love the stainless steel Italian cook-top and oven, a stunning 900mm curved glass canopy range-hood, premium tapware, and a walk-in corner pantry.
Step through the sliders to the spacious 5 x 5m cedar-lined entertainers' alfresco overlooking the private garden with plenty of room for a pool.
The master suite offers a walk-in robe and a designer en-suite bathroom with double vanity, oval spa bath, large shower with semi-frameless screens and pivot door, luxury full-height tiling and separate WC.
The minor bedrooms are a good size with built-in robes, while the adjacent family bathroom features contemporary fittings, including vanity, shower, bath and separate WC.
This dream home offers outstanding attention to detail. The discerning buyer looking for a statement home that stands head and shoulders above the rest will fall in love at first sight.
- Exclusive architecturally designed home.
- House area 280m²
- Solid double clay brick construction on 100mm reinforced concrete slab.
- 25° Roof pitch with premium monier horizon roof tiles.
- Large 330x330 concrete pavers to all paved areas.
- Huge 8.5m wide triple garage!
- Cedar lined ceilings to portico & alfresco.
- Custom cedar front doors.
- Single panel security doors to entry and alfresco.
- Fully programmable reticulation throughout.
- Lots of yard space with room for a pool in the backyard.
- Modern retractable external blinds to study and ensuite windows to reduce summer heat.
Internal:
- Decent size 4 bedrooms, 2 bathrooms, large study, theatre, large luxury kitchen, 5x5m alfresco, family & dining.
- High ceilings to formal entry, theater, study, living areas, alfresco and garage!
- Plasterboard lined ceiling to garage with cornice, downlights and shelving.
- Genuine solid timber flooring by Boral. Eastern states Blackbutt, plank on ply.
- Quality blinds and drapes to all rooms incl bathrooms and toilets
- Feature profile doors and handles throughout home.
- Feature timber window sills.
- Solid shoppers' entry door from garage.
- Solar hot water.
- Ducted air conditioning throughout home.
- Additional split system air conditioner to study for energy efficiency.
- Gas bayonet.
- Energy efficient home.
- Down lights throughout
Kitchen:
- Large entertainers design.
- Feature bulkhead with downlights
- Premium vinyl wrapped gloss doors with modern profile. Easy to clean.
- Modern heat rated glass splashback.
- 40mm Italian granite bench tops, with modern square edge profile.
- Italian cooktop and oven stainless steel appliances.
- Stunning 900mm curved glass canopy rangehood.
- Walk in corner pantry.
- Dishwasher.
- Bin drawer.
- Overhead cupboards.
- Microwave recess.
- Breakfast bar.
- Premium mixer tap.
- 750mm Deep fridge recess.
Ensuite:
- Double vanity basins.
- Luxury full height tiling.
- Larger shower with semi frame-less screens and pivot door.
- Hand held style shower rose.
- Double oval spa bath.
- Separate toilet room.
- Mixer taps throughout.
- Premium vinyl wrapped gloss doors with modern profile. Easy to clean.
- Beveled edge frame-less mirror.
- Modern chrome fittings.
- Exhaust fans to both ensuite and toilet.
- 900mm Towel rail.
Bathroom:
- Dado height tiling.
- Clear pivot door shower screens.
- Hand held style shower rose.
- Modern chrome fittings.
- Modern chrome edge mirror.
- 900mm Towel rail.
Alfresco:
- High cedar lined ceiling.
- Large 5mx5m space.
- Rendered brick on T'bar outer edge.
- Exclusive concrete reinforced feature column.
Laundry:
- Built in cupboards.
- Dryer recess for a clean look.
- Ironing board recess.
- Modern chrome fittings.
- Washing machine taps in cupboard.
Storage:
- 2 Linen cupboards (double door and single).
- Walk in broom cupboard.
- Large walk in robe to master bedroom.
- Built in robes to bedrooms.
- Walk in pantry to kitchen.
- Huge triple garage with shelving units.

3/49 Boas Avenue, Joondalup WA 6027
(08) 9300 3344
LEN SMITH
0437888011
