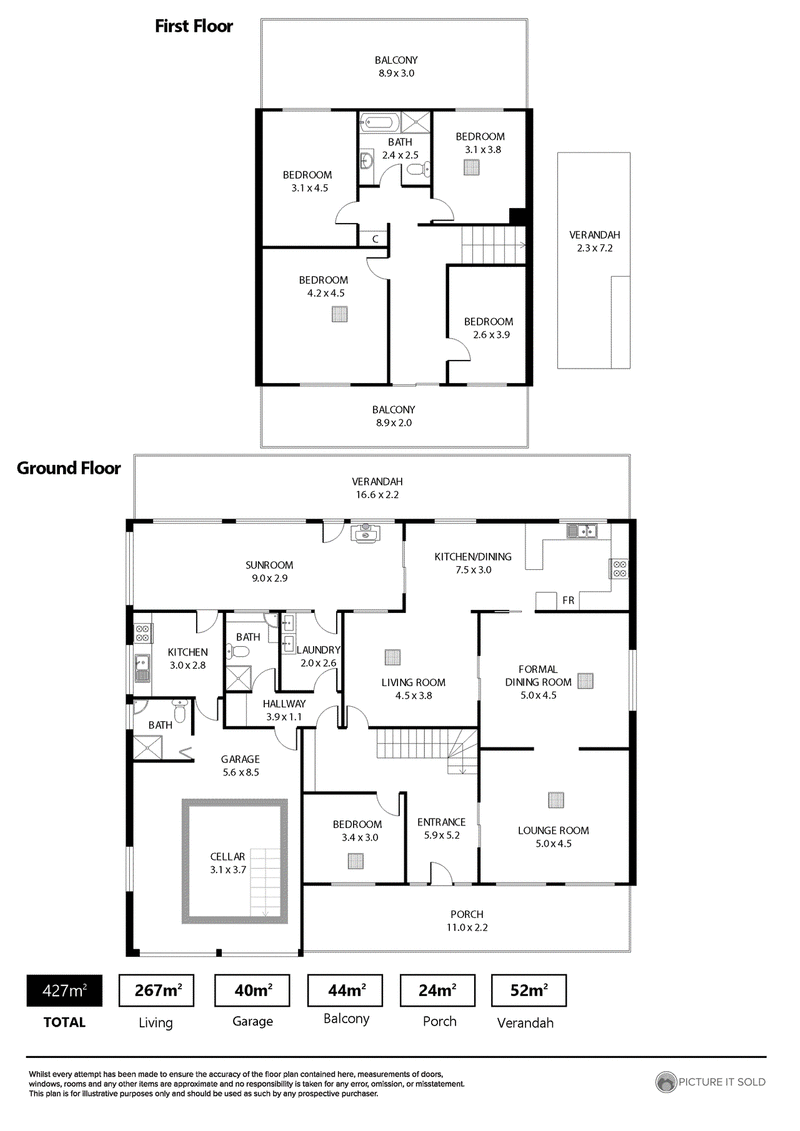Under Contract
An Immaculately presented and feature packed 5 bedroom family home that offers much more than an amazing location, location, location!
This 2 Storey SOLID BRICK home has spacious family living areas throughout the ground floor.
Ground Floor:
The ground floor boasts a large formal entrance and stair case leading into a generously proportioned formal lounge, formal dining and huge living room.
A large dedicated cook's kitchen with gas cooking & cupboard space galore with an adjacent casual dining area
Also with a bright and spacious tiled Sunroom/ Games Room, large bedroom, 2 full bathrooms, 1 with bath, 2 W/C's and an additional second kitchen!!
First Floor:
4 sizable bedrooms, large bathroom with bath, delightful spacious front and rear balconies and reverse cycle ducted air conditioning on both levels for year round climate ease.
A huge driveway leads into a double secured garage and rare dry cellar. A massive backyard with rear vegetable garden, undercover back verandah and separate undercover built in BBQ area, perfect for those family nights and weekends.
Situated on Regency Road close to Main North and Prospect Road, this huge 2 level brick family home offers a huge variety of shopping at Sefton Plaza, NorthPark and the vibrant Prospect Road and north Adelaide Shopping Precincts not forgetting to mention the modern facilities at Churchill Shopping Centre.
Centrally located to both public and private schools. Zoned in Adelaide High School and Botanic High School zones.
This is a 1 owner home built to exacting standards and will respond beautifully to further enhancement to call your own home.
What we love about this Huge Family Home:
- 2 Huge Spacious Levels
- 2 Balconies
- 5 Bedrooms (4 upstairs, 1 downstairs)
- 3 Bathrooms (1 upstairs, 4 downstairs)
- 3 W/C's
- 2 Separate Kitchens
- Spacious Meals Area
- Sunroom/Games Room
- Large Formal Dining Room
- 2 Living/ Family Areas
- Driveway with Secure Double Garage
- Dry Cellar
- Ducted Reverse Cycle A/C throughout the home
- Massive Backyard with lawn area
- Separate Built in BBQ Area
- Undercover Back Verandah
- HUGE 927m2 Approx. Allotment
- 19.25 m Street Frontage
- Suburban Activity Centre Zoning
Council | City of Prospect
Council Rates | TBA
Water Sewer & Supply | TBA
ESL Levy | TBA
Built | TBA
Street Frontage | 19.25M Approx
Land Size | 927m2 Approximate Allotment
Zoning | Suburban Activity Centre Zoning
Another Quality Peter Doukas & Century 21 City Inner North Listing!
- COVID19 NOTICE - In light of the COVID19 and the Government Regulations it is a requirement prior to entering the property that you must check in using the QR code or via manual entry. This will be available at the front door of the inspection. A mask is also strongly recommended at all open inspections with hand sanitizer available. We apologies for any inconvenience this may cause however we would like to thank you for your cooperation in this matter.
- DISCLAIMER - This advertisement includes information which is believed to be accurate based on Century 21 City Inner North resources and/ or inspections of the property before or at the time of advertising. Prospective Purchasers or other parties should make their own enquiries about the validity and accuracy of this information and view the property before making any purchasing decisions.
RLA175650

90A Prospect Road, Prospect SA 5082
08 8342 2000
PETER DOUKAS
0412 911 277
